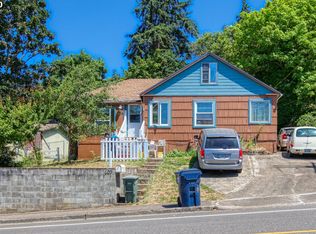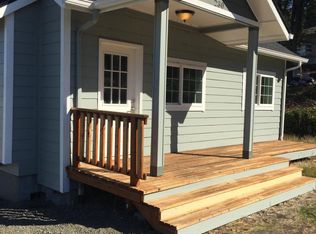Sold
$340,000
605 S 2nd St, Springfield, OR 97477
3beds
1,104sqft
Residential, Manufactured Home
Built in 1983
7,840.8 Square Feet Lot
$-- Zestimate®
$308/sqft
$1,705 Estimated rent
Home value
Not available
Estimated sales range
Not available
$1,705/mo
Zestimate® history
Loading...
Owner options
Explore your selling options
What's special
Remodeled on large lot with great mountain views. This manufactured home has new roof, new floors, beautiful new hickory cabinets, all new doors, windows, trim and paint. New ductless system + more. Also includes in sqft is separate one bedroom unit with closet that is stick built and could be office or bonus room. Nice landscape, with great views of city and mountains & plenty of RV parking and/or room for ADU. Walking distance to downtown & close to rivers and parks. This feels like brand new & is a must see!
Zillow last checked: 8 hours ago
Listing updated: July 06, 2025 at 11:33am
Listed by:
Larry Alberts 541-349-2640,
Keller Williams Realty Eugene and Springfield
Bought with:
Blake Mitchell, 201225241
United Real Estate Properties
Source: RMLS (OR),MLS#: 621328672
Facts & features
Interior
Bedrooms & bathrooms
- Bedrooms: 3
- Bathrooms: 1
- Full bathrooms: 1
- Main level bathrooms: 1
Primary bedroom
- Features: Builtin Features, Ceiling Fan, Double Closet
- Level: Main
- Area: 130
- Dimensions: 13 x 10
Bedroom 2
- Features: Ceiling Fan, Double Closet
- Level: Main
- Area: 110
- Dimensions: 10 x 11
Bedroom 3
- Level: Main
- Area: 200
- Dimensions: 20 x 10
Dining room
- Level: Main
- Area: 60
- Dimensions: 6 x 10
Kitchen
- Features: Free Standing Range, Free Standing Refrigerator, Quartz
- Level: Main
- Area: 140
- Width: 10
Living room
- Level: Main
- Area: 195
- Dimensions: 15 x 13
Heating
- Ductless
Cooling
- Heat Pump
Appliances
- Included: Dishwasher, Free-Standing Range, Free-Standing Refrigerator, Range Hood, Electric Water Heater
Features
- Ceiling Fan(s), Quartz, Vaulted Ceiling(s), Double Closet, Built-in Features
- Windows: Vinyl Frames
- Basement: None
Interior area
- Total structure area: 1,104
- Total interior livable area: 1,104 sqft
Property
Parking
- Total spaces: 1
- Parking features: Carport, Driveway, RV Access/Parking
- Garage spaces: 1
- Has carport: Yes
- Has uncovered spaces: Yes
Accessibility
- Accessibility features: Ground Level, Minimal Steps, One Level, Utility Room On Main, Accessibility
Features
- Stories: 1
- Patio & porch: Deck
- Has view: Yes
- View description: Trees/Woods, Valley
Lot
- Size: 7,840 sqft
- Features: Gentle Sloping, SqFt 7000 to 9999
Details
- Additional structures: RVParking, ToolShed
- Parcel number: 0315422
Construction
Type & style
- Home type: MobileManufactured
- Property subtype: Residential, Manufactured Home
Materials
- Lap Siding, T111 Siding
- Foundation: Skirting
- Roof: Composition
Condition
- Resale
- New construction: No
- Year built: 1983
Utilities & green energy
- Sewer: Public Sewer
- Water: Public
Community & neighborhood
Location
- Region: Springfield
Other
Other facts
- Listing terms: Cash,Conventional
- Road surface type: Paved
Price history
| Date | Event | Price |
|---|---|---|
| 7/2/2025 | Sold | $340,000+3.5%$308/sqft |
Source: | ||
| 6/3/2025 | Pending sale | $328,500$298/sqft |
Source: | ||
| 5/26/2025 | Price change | $328,500-1.5%$298/sqft |
Source: | ||
| 5/19/2025 | Price change | $333,450-1.2%$302/sqft |
Source: | ||
| 5/7/2025 | Price change | $337,500-1.5%$306/sqft |
Source: | ||
Public tax history
| Year | Property taxes | Tax assessment |
|---|---|---|
| 2018 | $528 | $55,148 +3% |
| 2017 | $528 +4% | $53,542 +3% |
| 2016 | $508 +2.1% | $51,983 +3% |
Find assessor info on the county website
Neighborhood: 97477
Nearby schools
GreatSchools rating
- 5/10Two Rivers Dos Rios Elementary SchoolGrades: K-5Distance: 1 mi
- 3/10Hamlin Middle SchoolGrades: 6-8Distance: 1.1 mi
- 4/10Springfield High SchoolGrades: 9-12Distance: 0.9 mi
Schools provided by the listing agent
- Elementary: Two Rivers
- Middle: Hamlin
- High: Springfield
Source: RMLS (OR). This data may not be complete. We recommend contacting the local school district to confirm school assignments for this home.

