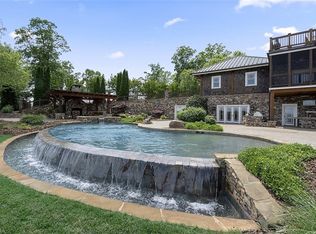Sold for $2,800,000 on 08/01/23
$2,800,000
605 Roy Coppley Rd, Lexington, NC 27292
4beds
7,570sqft
Stick/Site Built, Residential, Single Family Residence
Built in 2005
2.09 Acres Lot
$2,959,000 Zestimate®
$--/sqft
$4,310 Estimated rent
Home value
$2,959,000
$2.57M - $3.37M
$4,310/mo
Zestimate® history
Loading...
Owner options
Explore your selling options
What's special
MULTIPLE OFFERS - CALLING FOR BEST AND FINAL BY 12 NOON TUESDAY MAY 30TH. ONE OF A KIND INCREDIBLE lakefront timber frame home with 350+ ft waterfront/zero entry salt water INFINITY pool/hot tub/waterfalls/indoor/outdoor kitchens/pegged hardwood floors/central vac/par 3 hole/tee box/astroturf green w/zoysia grass/5 gorgeous stone fireplaces/ELEVATOR/full house generator/ALL Copper roof and gutters too. NEW Viking gas cooktop and double ovens/whole house water filter/LEDs/primary bath granite & cabinets updated/NEW boat lift/NEW Sunroom/ALL new floors downstairs/NEW outdoor lighting/New wireless controlled pool pump/NEW outside unit and air handler/New upgraded whole house sound system and so much more! INCREDIBLE! The downstairs 2 car garage is being used as a gym and counted in the heated sq footage but could be easily converted back to give you a 4 car garage total. You choose! Pre-approved buyers welcome!
Zillow last checked: 8 hours ago
Listing updated: April 11, 2024 at 08:49am
Listed by:
John Beck 704-453-1208,
John Christian Luxury Real Estate
Bought with:
Beth Christian, 289940
Wallace Realty Company
Source: Triad MLS,MLS#: 1107150 Originating MLS: Winston-Salem
Originating MLS: Winston-Salem
Facts & features
Interior
Bedrooms & bathrooms
- Bedrooms: 4
- Bathrooms: 6
- Full bathrooms: 5
- 1/2 bathrooms: 1
- Main level bathrooms: 2
Primary bedroom
- Level: Main
- Dimensions: 25.83 x 16.17
Bedroom 2
- Level: Main
- Dimensions: 12.83 x 17.08
Bedroom 3
- Level: Lower
- Dimensions: 15.42 x 18.92
Bedroom 4
- Level: Lower
- Dimensions: 25 x 17.58
Exercise room
- Level: Lower
- Dimensions: 24.83 x 12
Exercise room
- Level: Lower
- Dimensions: 22.83 x 12
Laundry
- Level: Lower
Laundry
- Level: Main
Heating
- Heat Pump, Electric, Propane
Cooling
- Heat Pump
Appliances
- Included: Indoor Grill, Built-In Range, Cooktop, Dishwasher, Double Oven, Water Purifier, Gas Water Heater
- Laundry: In Basement, Main Level
Features
- Great Room, Built-in Features, Ceiling Fan(s), Dead Bolt(s), Kitchen Island, Vaulted Ceiling(s), Wet Bar
- Flooring: Tile, Wood
- Basement: Finished, Basement
- Number of fireplaces: 5
- Fireplace features: Gas Log, Basement, Great Room, Outside, Primary Bedroom, See Remarks
Interior area
- Total structure area: 7,570
- Total interior livable area: 7,570 sqft
- Finished area above ground: 3,602
- Finished area below ground: 3,968
Property
Parking
- Total spaces: 2
- Parking features: Driveway, Garage, Circular Driveway, Garage Door Opener, Attached
- Attached garage spaces: 2
- Has uncovered spaces: Yes
Accessibility
- Accessibility features: Accessible Elevator Installed
Features
- Levels: One and One Half
- Stories: 1
- Patio & porch: Porch
- Exterior features: Balcony, Lighting, Gas Grill, Sprinkler System
- Pool features: In Ground
- Has view: Yes
- View description: Lake, Water
- Has water view: Yes
- Water view: Lake,Water
- Waterfront features: Lake Privileges, Lake Front, Lake
Lot
- Size: 2.09 Acres
Details
- Additional structures: Pier, Storage
- Parcel number: 0603800000004A
- Zoning: RS
- Special conditions: Owner Sale
- Other equipment: Irrigation Equipment
Construction
Type & style
- Home type: SingleFamily
- Property subtype: Stick/Site Built, Residential, Single Family Residence
Materials
- Stone, Wood Siding
Condition
- Year built: 2005
Utilities & green energy
- Sewer: Septic Tank
- Water: Public
Community & neighborhood
Security
- Security features: Security System
Location
- Region: Lexington
Other
Other facts
- Listing agreement: Exclusive Right To Sell
- Listing terms: Cash,Conventional
Price history
| Date | Event | Price |
|---|---|---|
| 8/1/2023 | Sold | $2,800,000+8.1% |
Source: | ||
| 5/31/2023 | Pending sale | $2,590,000 |
Source: | ||
| 5/28/2023 | Listed for sale | $2,590,000+40% |
Source: | ||
| 2/23/2021 | Sold | $1,850,000+23.7%$244/sqft |
Source: | ||
| 8/5/2019 | Sold | $1,495,000+22900%$197/sqft |
Source: | ||
Public tax history
| Year | Property taxes | Tax assessment |
|---|---|---|
| 2025 | $13,051 | $1,947,890 |
| 2024 | $13,051 | $1,947,890 |
| 2023 | $13,051 | $1,947,890 |
Find assessor info on the county website
Neighborhood: 27292
Nearby schools
GreatSchools rating
- 4/10Southmont Elementary SchoolGrades: PK-5Distance: 1.2 mi
- 8/10Central Davidson MiddleGrades: 6-8Distance: 6.2 mi
- 3/10Central Davidson HighGrades: 9-12Distance: 6.2 mi
