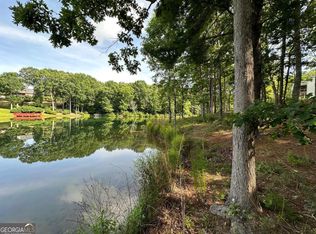3BD / 3.2BA Executive Craftsman Home in The Orchard Gated Golf Community featuring seasonal mountain views, timeless design and luxury appointments. A welcoming front porch and foyer opens into an impressive vaulted great room with stone fireplace and built-ins. Formal dining, kitchen, keeping room, breakfast area, laundry and mudroom are perfectly arranged for comfort and function. Gourmet kitchen features Viking cooktop, double oven, and microwave plus farmhouse sink, prep sink, and gorgeous glazed custom cabinets. Take in the mountain air and seasonal views from the outdoor living area with fireplace, grilling deck and built-in hot tub. Master bedroom on main has oversized bath with his and hers vanities and closets plus accessible stepless shower. Terrace level has bar and media room, two bedrooms with en suite baths, and massive workshop and storage area with double doors for UTV/lawn tractor. Plus, 4-stall 1200 sqft garage, landscaping and gardens, and end of cul-de-sac privacy. 2020-11-14
This property is off market, which means it's not currently listed for sale or rent on Zillow. This may be different from what's available on other websites or public sources.

