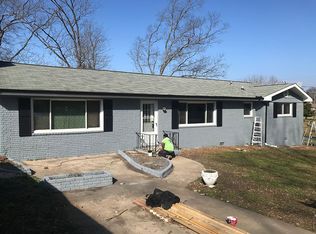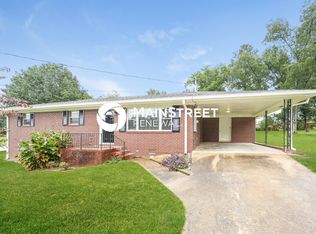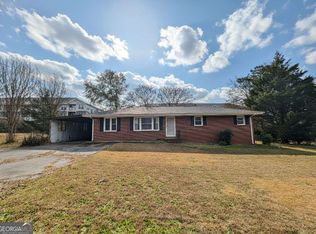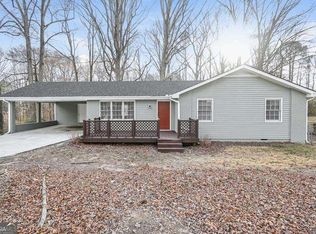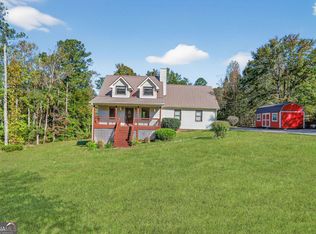Located Directly Across From Sought After Villa Rica High School * One Level Living In This Fully Remodeled 4-Sided Brick Ranch Home * Selling Furnished At The Amazing Price Of $249,900 * Situated On .45 Acres * Fenced Backyard With Storage Building * Open Floorplan With Farmhouse Touches Throughout * Original Hardwood Flooring Has Been Refinished * The Home Offers Open Shelving In The Kitchen * Newer Appliances, Cabinets, Plumbing Fixtures, Lighting, HVAC, And Roof * Laundry Room * Spacious Fireside Room With Private Entrance Allows The Perfect Flex Space...Den, Formal Dining, Home Office, Etc. * Walking Distance To Restaurants And Shops * Peace And Relaxation Abound Here While Being Minutes To Shopping, Dining, Entertainment, Banking, Medical Facilities, Major Surface Streets, And I-20. You Will Not Want To Miss This Showstopper!
Active
$249,900
605 Rocky Branch Rd, Villa Rica, GA 30180
3beds
1,700sqft
Est.:
Single Family Residence
Built in 1964
0.45 Acres Lot
$-- Zestimate®
$147/sqft
$-- HOA
What's special
One level livingNewer appliancesLaundry room
- 1 day |
- 671 |
- 42 |
Zillow last checked:
Listing updated:
Listed by:
Tracy B Cash 770-241-3884,
Atlanta Communities
Source: GAMLS,MLS#: 10692371
Tour with a local agent
Facts & features
Interior
Bedrooms & bathrooms
- Bedrooms: 3
- Bathrooms: 2
- Full bathrooms: 2
- Main level bathrooms: 2
- Main level bedrooms: 3
Rooms
- Room types: Den, Family Room, Laundry
Dining room
- Features: Seats 12+
Kitchen
- Features: Breakfast Area, Country Kitchen
Heating
- Central, Electric
Cooling
- Ceiling Fan(s), Central Air, Heat Pump
Appliances
- Included: Dishwasher
- Laundry: Laundry Closet
Features
- Beamed Ceilings, Master On Main Level
- Flooring: Hardwood, Other
- Windows: Double Pane Windows
- Basement: Crawl Space
- Number of fireplaces: 1
- Fireplace features: Masonry, Other
- Common walls with other units/homes: No Common Walls
Interior area
- Total structure area: 1,700
- Total interior livable area: 1,700 sqft
- Finished area above ground: 1,700
- Finished area below ground: 0
Property
Parking
- Total spaces: 3
- Parking features: Kitchen Level, RV/Boat Parking
Features
- Levels: One
- Stories: 1
- Fencing: Back Yard,Chain Link,Privacy
- Body of water: None
Lot
- Size: 0.45 Acres
- Features: Level, Sloped
Details
- Parcel number: 148 0076
- Other equipment: Satellite Dish
Construction
Type & style
- Home type: SingleFamily
- Architectural style: Brick 4 Side,Ranch
- Property subtype: Single Family Residence
Materials
- Brick
- Foundation: Block
- Roof: Composition
Condition
- Resale
- New construction: No
- Year built: 1964
Utilities & green energy
- Electric: 220 Volts
- Sewer: Septic Tank
- Water: Public
- Utilities for property: Electricity Available, Water Available
Green energy
- Water conservation: Low-Flow Fixtures
Community & HOA
Community
- Features: Walk To Schools, Near Shopping
- Security: Smoke Detector(s)
- Subdivision: Eldorado Heights
HOA
- Has HOA: No
- Services included: None
Location
- Region: Villa Rica
Financial & listing details
- Price per square foot: $147/sqft
- Tax assessed value: $169,799
- Annual tax amount: $1,536
- Date on market: 2/16/2026
- Cumulative days on market: 1 day
- Listing agreement: Exclusive Right To Sell
- Listing terms: Cash,Conventional,FHA
- Electric utility on property: Yes
Estimated market value
Not available
Estimated sales range
Not available
$1,680/mo
Price history
Price history
| Date | Event | Price |
|---|---|---|
| 2/16/2026 | Listed for sale | $249,900-5.7%$147/sqft |
Source: | ||
| 1/1/2026 | Listing removed | $265,000$156/sqft |
Source: | ||
| 12/15/2025 | Price change | $265,000-3.6%$156/sqft |
Source: | ||
| 6/22/2025 | Price change | $275,000-5.1%$162/sqft |
Source: | ||
| 6/6/2025 | Price change | $289,800-1.7%$170/sqft |
Source: | ||
| 4/26/2025 | Price change | $294,800-1.7%$173/sqft |
Source: | ||
| 4/9/2025 | Listed for sale | $299,800+87.5%$176/sqft |
Source: | ||
| 5/2/2019 | Sold | $159,900$94/sqft |
Source: | ||
| 4/10/2019 | Pending sale | $159,900$94/sqft |
Source: Real Living Georgia Life Realty #6531166 Report a problem | ||
| 4/3/2019 | Listed for sale | $159,900+146%$94/sqft |
Source: Real Living Georgia Life Rlty #8556289 Report a problem | ||
| 8/29/2018 | Sold | $65,000+8.5%$38/sqft |
Source: Public Record Report a problem | ||
| 8/7/2018 | Pending sale | $59,900$35/sqft |
Source: Real Living GA Life Realty #8426991 Report a problem | ||
| 7/31/2018 | Listed for sale | $59,900+10.9%$35/sqft |
Source: Real Living GA Life Realty #8426991 Report a problem | ||
| 6/5/2018 | Sold | $54,000$32/sqft |
Source: Public Record Report a problem | ||
Public tax history
Public tax history
| Year | Property taxes | Tax assessment |
|---|---|---|
| 2024 | $1,536 +4.1% | $67,920 +8.9% |
| 2023 | $1,477 +13.7% | $62,376 +20.5% |
| 2022 | $1,298 +11.1% | $51,770 +13.5% |
| 2021 | $1,169 +8.9% | $45,602 +9.9% |
| 2020 | $1,074 +57.3% | $41,491 +8% |
| 2019 | $683 -14.8% | $38,405 +26.3% |
| 2018 | $801 +0.3% | $30,419 |
| 2017 | $799 -0.3% | $30,419 |
| 2016 | $802 +537.2% | $30,419 +32.5% |
| 2015 | $126 -0.8% | $22,950 |
| 2014 | $127 | $22,950 |
| 2013 | -- | -- |
| 2012 | -- | -- |
| 2011 | -- | -- |
| 2010 | -- | -- |
| 2008 | -- | $22,950 |
| 2007 | -- | $22,950 |
| 2006 | -- | $22,950 |
| 2005 | -- | $22,950 -2% |
| 2004 | -- | $23,428 |
| 2003 | -- | $23,428 |
| 2002 | -- | $23,428 +17.9% |
| 2001 | -- | $19,878 |
| 2000 | -- | $19,878 |
| 1999 | -- | $19,878 |
Find assessor info on the county website
BuyAbility℠ payment
Est. payment
$1,424/mo
Principal & interest
$1289
Property taxes
$135
Climate risks
Neighborhood: 30180
Nearby schools
GreatSchools rating
- 7/10Villa Rica Elementary SchoolGrades: PK-5Distance: 1.2 mi
- 3/10Villa Rica Middle SchoolGrades: 6-8Distance: 3.8 mi
- 6/10Villa Rica High SchoolGrades: 9-12Distance: 0.1 mi
Schools provided by the listing agent
- Elementary: Villa Rica
- Middle: Villa Rica
- High: Villa Rica
Source: GAMLS. This data may not be complete. We recommend contacting the local school district to confirm school assignments for this home.
- Loading
- Loading
