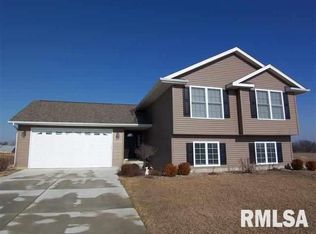Closed
$365,000
605 Rock Point Rd, Colona, IL 61241
4beds
2,434sqft
Single Family Residence
Built in 2017
7,840.8 Square Feet Lot
$381,900 Zestimate®
$150/sqft
$2,456 Estimated rent
Home value
$381,900
$275,000 - $527,000
$2,456/mo
Zestimate® history
Loading...
Owner options
Explore your selling options
What's special
This beautiful 4-bedroom, 3-bathroom ranch, built in 2017 by Evergreen Custom Homes, offers modern living in a prime location. Featuring tray ceilings, sleek quartz countertops, and a spacious finished basement with 9-foot ceilings, this home is perfect for both entertaining and everyday living. The inviting living area includes a cozy gas fireplace, adding warmth and charm to the space. The master suite is a private retreat. Main floor laundry adds to the convenience of the layout. Well insulated home with 2"x6" Exterior walls. Enjoy the outdoors with access to a great neighborhood park. Located in the highly sought-after Geneseo School District, this home offers both comfort and a wonderful community. Don't miss out on this stunning property - schedule your tour today!
Zillow last checked: 8 hours ago
Listing updated: January 08, 2026 at 09:18am
Listing courtesy of:
Becky Blackert 309-507-2131,
Mel Foster Co. Geneseo
Bought with:
Becky Blackert
Mel Foster Co. Geneseo
Source: MRED as distributed by MLS GRID,MLS#: QC4260431
Facts & features
Interior
Bedrooms & bathrooms
- Bedrooms: 4
- Bathrooms: 3
- Full bathrooms: 3
Primary bedroom
- Features: Flooring (Carpet)
- Level: Main
- Area: 169 Square Feet
- Dimensions: 13x13
Primary bedroom
- Features: Flooring (Carpet), Bathroom (Full)
- Level: Main
- Area: 169 Square Feet
- Dimensions: 13x13
Bedroom 2
- Features: Flooring (Carpet)
- Level: Main
- Area: 110 Square Feet
- Dimensions: 11x10
Bedroom 2
- Features: Flooring (Carpet)
- Level: Main
- Area: 110 Square Feet
- Dimensions: 11x10
Bedroom 3
- Features: Flooring (Carpet)
- Level: Main
- Area: 130 Square Feet
- Dimensions: 13x10
Bedroom 3
- Features: Flooring (Carpet)
- Level: Main
- Area: 130 Square Feet
- Dimensions: 13x10
Bedroom 4
- Features: Flooring (Carpet)
- Level: Basement
- Area: 195 Square Feet
- Dimensions: 15x13
Bedroom 4
- Features: Flooring (Carpet)
- Level: Basement
- Area: 195 Square Feet
- Dimensions: 15x13
Other
- Features: Flooring (Other)
- Level: Basement
- Area: 247 Square Feet
- Dimensions: 19x13
Dining room
- Features: Flooring (Hardwood)
- Level: Main
- Area: 104 Square Feet
- Dimensions: 8x13
Dining room
- Features: Flooring (Hardwood)
- Level: Main
- Area: 104 Square Feet
- Dimensions: 8x13
Great room
- Features: Flooring (Hardwood)
- Level: Main
- Area: 480 Square Feet
- Dimensions: 24x20
Great room
- Features: Flooring (Hardwood)
- Level: Main
- Area: 480 Square Feet
- Dimensions: 24x20
Kitchen
- Features: Flooring (Hardwood)
- Level: Main
- Area: 195 Square Feet
- Dimensions: 15x13
Kitchen
- Features: Kitchen (Eating Area-Breakfast Bar, Island), Flooring (Hardwood)
- Level: Main
- Area: 195 Square Feet
- Dimensions: 15x13
Laundry
- Features: Flooring (Tile)
- Level: Main
- Area: 36 Square Feet
- Dimensions: 6x6
Laundry
- Features: Flooring (Tile)
- Level: Main
- Area: 36 Square Feet
- Dimensions: 6x6
Recreation room
- Features: Flooring (Carpet)
- Level: Basement
- Area: 456 Square Feet
- Dimensions: 24x19
Recreation room
- Features: Flooring (Carpet)
- Level: Basement
- Area: 456 Square Feet
- Dimensions: 24x19
Heating
- Forced Air, Natural Gas
Cooling
- Central Air
Appliances
- Included: Dishwasher, Dryer, Microwave, Range, Range Hood, Refrigerator, Washer, Water Softener Owned, Gas Water Heater
Features
- Vaulted Ceiling(s)
- Basement: Full,Finished,Egress Window
- Number of fireplaces: 1
- Fireplace features: Gas Starter, Insert, Great Room
Interior area
- Total interior livable area: 2,434 sqft
Property
Parking
- Total spaces: 2
- Parking features: Attached, Garage
- Attached garage spaces: 2
Features
- Patio & porch: Patio
Lot
- Size: 7,840 sqft
- Dimensions: 62.39'x93'x66.38'x110.32'
- Features: Level
Details
- Parcel number: 0613404003
Construction
Type & style
- Home type: SingleFamily
- Architectural style: Ranch
- Property subtype: Single Family Residence
Materials
- Vinyl Siding, Frame
- Foundation: Concrete Perimeter
Condition
- New construction: No
- Year built: 2017
Utilities & green energy
- Sewer: Public Sewer
- Water: Public
- Utilities for property: Cable Available
Community & neighborhood
Location
- Region: Colona
- Subdivision: Stonebridge Crossing
HOA & financial
HOA
- HOA fee: $25 annually
- Amenities included: Maintenance Grounds
Other
Other facts
- Listing terms: VA
Price history
| Date | Event | Price |
|---|---|---|
| 5/9/2025 | Sold | $365,000+2%$150/sqft |
Source: | ||
| 4/2/2025 | Pending sale | $358,000$147/sqft |
Source: | ||
| 3/7/2025 | Price change | $358,000-4.5%$147/sqft |
Source: | ||
| 2/12/2025 | Listed for sale | $375,000-50%$154/sqft |
Source: | ||
| 12/18/2017 | Sold | $750,000+4900%$308/sqft |
Source: Public Record Report a problem | ||
Public tax history
| Year | Property taxes | Tax assessment |
|---|---|---|
| 2024 | $8,901 +5.4% | $117,675 +7.9% |
| 2023 | $8,445 +7.8% | $109,059 +10% |
| 2022 | $7,833 +13.4% | $99,145 +14.3% |
Find assessor info on the county website
Neighborhood: 61241
Nearby schools
GreatSchools rating
- 3/10Southwest Elementary SchoolGrades: K-5Distance: 8.8 mi
- 4/10Geneseo Middle SchoolGrades: 6-8Distance: 9.1 mi
- 9/10Geneseo High SchoolGrades: 9-12Distance: 8.9 mi
Schools provided by the listing agent
- Elementary: Geneseo Elem
- Middle: Geneseo
- High: Geneseo High School
Source: MRED as distributed by MLS GRID. This data may not be complete. We recommend contacting the local school district to confirm school assignments for this home.

Get pre-qualified for a loan
At Zillow Home Loans, we can pre-qualify you in as little as 5 minutes with no impact to your credit score.An equal housing lender. NMLS #10287.
