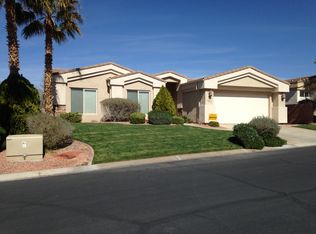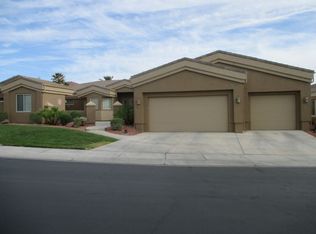Sold for $630,000 on 08/16/24
$630,000
605 Ridgeview Dr, Mesquite, NV 89027
3beds
2baths
2,634sqft
SingleFamily
Built in 1999
10,018 Square Feet Lot
$616,700 Zestimate®
$239/sqft
$2,431 Estimated rent
Home value
$616,700
$555,000 - $685,000
$2,431/mo
Zestimate® history
Loading...
Owner options
Explore your selling options
What's special
A lushly landscaped front yard and courtyard welcome you to this clean, updated 2393 SF Lakeridge home, complete with a 241 SF casita with its own full bath. Enter thru double doors to an open floor plan featuring three bedrooms, two and a half baths, a game room/den, large kitchen with granite counters, breakfast bar, and dining room adjoining the living room. The large master bedroom includes a spacious closet, bath with tiled shower and counters, dual vanities, garden tub, and access to the two covered patios in the backyard. The two guest bedrooms share a Jack and Jill full bath, again with access to the patios. The four glass doors and large windows spanning the rear of the house provide an abundance of light to the interior of the home. Sitting on nearly a quarter-acre lot, this home/casita with its combined 2634 SF, 4 bedrooms and 3.5 baths represents an excellent value. As an added feature, this home is part of Mesquite Vistas, which entitles owners to the use of the swimming pool, spa, exercise room, tennis, volleyball, and clubhouse at the Mesquite Vistas recreation center.
Facts & features
Interior
Bedrooms & bathrooms
- Bedrooms: 3
- Bathrooms: 2.5
Heating
- Heat pump
Cooling
- Central
Appliances
- Included: Dishwasher, Dryer, Garbage disposal, Microwave, Refrigerator, Washer
Features
- Vaulted Ceilings, Walk-in Closets, Den/Office, Ceiling Fans, Window Coverings, Guest House/Casita, Hot Tub/Spa, Flooring- Carpet, Flooring- Tile
- Flooring: Tile, Carpet
Interior area
- Total interior livable area: 2,634 sqft
Property
Parking
- Total spaces: 2
- Parking features: Garage - Attached
Features
- Exterior features: Stucco
- Has spa: Yes
- Has view: Yes
- View description: Mountain
Lot
- Size: 10,018 sqft
Details
- Parcel number: 00108310002
Construction
Type & style
- Home type: SingleFamily
Materials
- Frame
- Roof: Tile
Condition
- Year built: 1999
Utilities & green energy
- Utilities for property: Cable T.V., Water Source: City/Municipal, Legal Access: Yes, Sewer: Hooked-up, Phone: Land Line, Garbage Collection, Phone: Cell Service, Power Source: City/Municipal
Community & neighborhood
Location
- Region: Mesquite
HOA & financial
HOA
- Has HOA: Yes
- HOA fee: $190 monthly
Other
Other facts
- Foundation: Slab on Grade
- Features And Inclusions: Window Coverings
- Features And Inclusions: Oven/Range- Electric
- Features And Inclusions: Landscape- Full, Lawn, Trees, Sprinklers- Automatic, Fenced- Partial, Sprinklers- Drip System
- Features And Inclusions: Water Heater- Electric
- Features And Inclusions: Outdoor Lighting, Guest House/Casita, Hot Tub/Spa
- Features And Inclusions: Den/Office
- Property Style: 1 story above ground, Traditional
- Property Type: Single Family Building
- Interior Features: Vaulted Ceilings, Walk-in Closets, Den/Office, Ceiling Fans, Window Coverings, Guest House/Casita, Hot Tub/Spa, Flooring- Carpet, Flooring- Tile
- Utilities: Cable T.V., Water Source: City/Municipal, Legal Access: Yes, Sewer: Hooked-up, Phone: Land Line, Garbage Collection, Phone: Cell Service, Power Source: City/Municipal
- Exterior Features: Lawn, Trees, Gated Community, Landscape- Full, Swimming Pool- Assoc., Outdoor Lighting, Fenced- Partial, Patio- Covered, Sprinklers- Automatic, Sprinklers- Drip System
- Features And Inclusions: Flooring- Carpet, Flooring- Tile
- Features And Inclusions: Patio- Covered
- ListingType: ForSale
- Appliances: Dishwasher, Refrigerator, Garbage Disposal, Microwave, Washer & Dryer, Water Heater- Electric, Oven/Range- Electric
Price history
| Date | Event | Price |
|---|---|---|
| 8/16/2024 | Sold | $630,000-2.9%$239/sqft |
Source: Public Record Report a problem | ||
| 7/22/2024 | Contingent | $649,000$246/sqft |
Source: | ||
| 4/25/2024 | Price change | $649,000-3%$246/sqft |
Source: | ||
| 2/9/2024 | Listed for sale | $669,000$254/sqft |
Source: | ||
| 2/8/2024 | Contingent | $669,000$254/sqft |
Source: | ||
Public tax history
| Year | Property taxes | Tax assessment |
|---|---|---|
| 2025 | $3,186 +3% | $144,069 +9.5% |
| 2024 | $3,094 +3% | $131,561 +9.8% |
| 2023 | $3,004 +3% | $119,851 +3.6% |
Find assessor info on the county website
Neighborhood: Mesquite Vistas
Nearby schools
GreatSchools rating
- 6/10Virgin Valley Elementary SchoolGrades: PK-5Distance: 0.7 mi
- 6/10Charles Arthur Hughes Middle SchoolGrades: 6-8Distance: 1.3 mi
- 6/10Virgin Valley High SchoolGrades: 9-12Distance: 1.8 mi
Schools provided by the listing agent
- Elementary: Bowler
- Middle: Charles A. Hughes
- High: Virgin Valley
Source: The MLS. This data may not be complete. We recommend contacting the local school district to confirm school assignments for this home.

Get pre-qualified for a loan
At Zillow Home Loans, we can pre-qualify you in as little as 5 minutes with no impact to your credit score.An equal housing lender. NMLS #10287.

