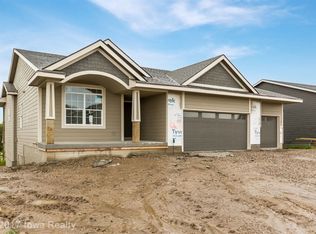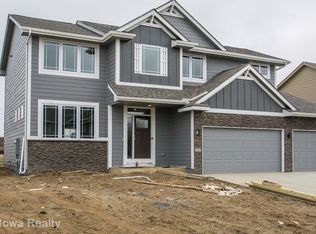7 YEAR TAX ABATEMENT! Enlarged SUMMIT IV ranch. Walk out. 22x26 oversized 2 car garage, and a 10x20 3rd car garage, 12x14 covered deck. 6' deep front porch, Hardi plank siding. 10' flat ceilings in kitchen, dining, and Great Room, and vaulted in bedrooms 2 and 3. Master bedroom has trayed ceilings. Granite bathroom counter tops in hall and master baths, granite kitchen counter top, stainless steel gas range, dishwasher and space saver microwave. Stained mission style trim in the entry, kitchen, dining and Great Room with painted interior doors. Hardwood in kitchen and dining: ceramic tile drop zone, baths, entry and laundry. Ceramic shower in Master with mosaic tile floor. 96% furnace and 14.5 SEER air conditioner. Yard fully sodded.
This property is off market, which means it's not currently listed for sale or rent on Zillow. This may be different from what's available on other websites or public sources.


