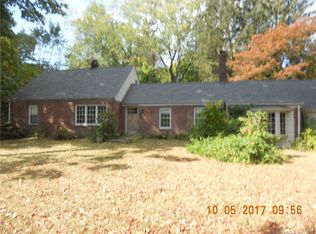Sold for $860,000 on 03/14/25
$860,000
605 Ridge Road, Hamden, CT 06517
3beds
2,818sqft
Single Family Residence
Built in 1953
0.41 Acres Lot
$893,500 Zestimate®
$305/sqft
$3,783 Estimated rent
Home value
$893,500
$795,000 - $1.01M
$3,783/mo
Zestimate® history
Loading...
Owner options
Explore your selling options
What's special
An exciting 1953 true mid-century modern one level home with just the right combination of warm wood and glass. Stone entrance foyer leads you into the spacious vaulted ceiling combination Living Room/Dining Room with fireplace and a two story west facing wall of glass that overlooks the NHCC Golf Course. Eat in equipped kitchen features a skylit eating area and with original Saint Charles cabinetry. There are three generous size bedrooms including a primary bedroom suite with an abundance of closet space and a private bath. First floor sun filled skylit den with access to one of the outside decks. In addition, there is a totally private study/office with built-ins and its' own entry. On the east side of the house there is a very spacious covered deck that overlooks the side yard. Newer Thermopane windows thru-out. Central air (replaced 2024). Generator too. In prime location minutes to town, highways and shopping.
Zillow last checked: 8 hours ago
Listing updated: March 14, 2025 at 08:07am
Listed by:
John Cuozzo 203-288-1900,
Press/Cuozzo Realtors 203-288-1900
Bought with:
Betsy Grauer, REB.0751445
Betsy Grauer Realty, Inc
Source: Smart MLS,MLS#: 24072155
Facts & features
Interior
Bedrooms & bathrooms
- Bedrooms: 3
- Bathrooms: 3
- Full bathrooms: 2
- 1/2 bathrooms: 1
Primary bedroom
- Features: Full Bath, Hardwood Floor
- Level: Main
- Area: 255 Square Feet
- Dimensions: 15 x 17
Bedroom
- Features: Hardwood Floor
- Level: Main
- Area: 154 Square Feet
- Dimensions: 11 x 14
Bedroom
- Features: Bookcases, Hardwood Floor
- Level: Main
- Area: 156 Square Feet
- Dimensions: 12 x 13
Den
- Features: Skylight, Hardwood Floor
- Level: Main
- Area: 169 Square Feet
- Dimensions: 13 x 13
Dining room
- Features: Hardwood Floor
- Level: Main
- Area: 260 Square Feet
- Dimensions: 13 x 20
Kitchen
- Features: Skylight, Eating Space
- Level: Main
- Area: 234 Square Feet
- Dimensions: 13 x 18
Living room
- Features: 2 Story Window(s), Vaulted Ceiling(s), Combination Liv/Din Rm, Fireplace, Hardwood Floor
- Level: Main
- Area: 378 Square Feet
- Dimensions: 18 x 21
Office
- Level: Main
- Area: 280 Square Feet
- Dimensions: 14 x 20
Heating
- Forced Air, Natural Gas
Cooling
- Central Air
Appliances
- Included: Electric Cooktop, Oven, Refrigerator, Dishwasher, Washer, Dryer, Tankless Water Heater
- Laundry: Main Level
Features
- Open Floorplan
- Doors: French Doors
- Basement: Partial,Unfinished
- Attic: Access Via Hatch
- Number of fireplaces: 1
Interior area
- Total structure area: 2,818
- Total interior livable area: 2,818 sqft
- Finished area above ground: 2,818
- Finished area below ground: 0
Property
Parking
- Total spaces: 2
- Parking features: Attached, Garage Door Opener
- Attached garage spaces: 2
Features
- Patio & porch: Deck
- Exterior features: Garden, Underground Sprinkler
Lot
- Size: 0.41 Acres
- Features: Level, Landscaped
Details
- Parcel number: 1135837
- Zoning: R4
Construction
Type & style
- Home type: SingleFamily
- Architectural style: Ranch,Modern
- Property subtype: Single Family Residence
Materials
- Wood Siding
- Foundation: Concrete Perimeter
- Roof: Other
Condition
- New construction: No
- Year built: 1953
Utilities & green energy
- Sewer: Public Sewer
- Water: Public
- Utilities for property: Cable Available
Community & neighborhood
Security
- Security features: Security System
Location
- Region: Hamden
- Subdivision: Spring Glen
Price history
| Date | Event | Price |
|---|---|---|
| 3/14/2025 | Sold | $860,000+23.7%$305/sqft |
Source: | ||
| 2/13/2025 | Pending sale | $695,000$247/sqft |
Source: | ||
| 2/7/2025 | Listed for sale | $695,000+75.9%$247/sqft |
Source: | ||
| 4/6/2011 | Sold | $395,000-12.2%$140/sqft |
Source: | ||
| 10/16/2010 | Listed for sale | $450,000$160/sqft |
Source: Press/Cuozzo Realtors #N307887 Report a problem | ||
Public tax history
| Year | Property taxes | Tax assessment |
|---|---|---|
| 2025 | $20,954 +45.9% | $403,900 +56.4% |
| 2024 | $14,364 +0.6% | $258,300 +2% |
| 2023 | $14,279 +1.6% | $253,260 |
Find assessor info on the county website
Neighborhood: 06517
Nearby schools
GreatSchools rating
- 5/10Ridge Hill SchoolGrades: PK-6Distance: 0.4 mi
- 4/10Hamden Middle SchoolGrades: 7-8Distance: 2 mi
- 4/10Hamden High SchoolGrades: 9-12Distance: 1.5 mi
Schools provided by the listing agent
- High: Hamden
Source: Smart MLS. This data may not be complete. We recommend contacting the local school district to confirm school assignments for this home.

Get pre-qualified for a loan
At Zillow Home Loans, we can pre-qualify you in as little as 5 minutes with no impact to your credit score.An equal housing lender. NMLS #10287.
Sell for more on Zillow
Get a free Zillow Showcase℠ listing and you could sell for .
$893,500
2% more+ $17,870
With Zillow Showcase(estimated)
$911,370