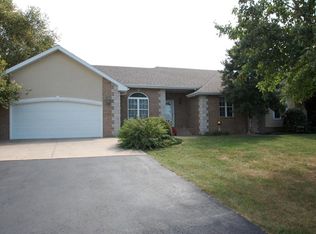Closed
Price Unknown
605 Ridge Park, Ozark, MO 65721
5beds
4,377sqft
Single Family Residence
Built in 2017
3.44 Acres Lot
$930,800 Zestimate®
$--/sqft
$3,825 Estimated rent
Home value
$930,800
$847,000 - $1.02M
$3,825/mo
Zestimate® history
Loading...
Owner options
Explore your selling options
What's special
Luxury Living on 3.44 Acres in Ozark!Tucked away on a quiet road, this stunning 5-bedroom, 4.5-bath, 3 car garage home offers 4,964 total sq ft of refined living space and the perfect blend of elegance, comfort, and functionality. Built in 2017 and set on a serene 3.44 acre lot with a back tree-line, this property boasts a sparkling in-ground pool, covered deck & patio, and walkout basement--ideal for entertaining or peaceful relaxation.Step inside to soaring ceilings in the living room, a spacious main floor primary suite, a dedicated home office, and formal dining room. The heart of the home is the chef's kitchen, featuring a gas cooktop with pot-filler, double oven, massive island, hidden walk-in pantry, and quartz countertops--truly built for gatherings.Upstairs you will find 3 of the spacious spare bedrooms one of which has its own private ensuite bath and the other two share a Jack&Jill bath. Additionally there is a landing area perfect for a study or sitting space and overlooks the living room below. The full walkout basement includes a family room, 5th bedroom & full bath, kitchenette, and a huge unfinished storage area, complete with a 4th garage door--perfect for your tools, toys, or even a small boat. With luxurious finishes throughout, and space to stretch out both indoors and out, this property is a rare Ozark gem you won't want to miss!
Zillow last checked: 8 hours ago
Listing updated: September 19, 2025 at 12:12pm
Listed by:
Tonya A Fisher 417-818-0899,
Murney Associates - Primrose
Bought with:
Tanner Robertson, 2021019348
Murney Associates - Primrose
Source: SOMOMLS,MLS#: 60302040
Facts & features
Interior
Bedrooms & bathrooms
- Bedrooms: 5
- Bathrooms: 5
- Full bathrooms: 4
- 1/2 bathrooms: 1
Heating
- Forced Air, Propane
Cooling
- Central Air, Ceiling Fan(s), Zoned
Appliances
- Included: Dishwasher, Propane Cooktop, Pot Filler, Built-In Electric Oven, Water Softener Owned
- Laundry: Main Level
Features
- High Speed Internet, Quartz Counters, Soaking Tub, Marble Counters, High Ceilings, Walk-In Closet(s), Walk-in Shower
- Flooring: Carpet, Wood, Tile
- Windows: Blinds
- Basement: Walk-Out Access,Finished,Storage Space,Partially Finished,Partial
- Attic: Access Only:No Stairs
- Has fireplace: Yes
- Fireplace features: Living Room, Basement, Propane, Two or More
Interior area
- Total structure area: 4,964
- Total interior livable area: 4,377 sqft
- Finished area above ground: 3,294
- Finished area below ground: 1,083
Property
Parking
- Total spaces: 3
- Parking features: Garage Door Opener, Garage Faces Side, Garage Faces Front
- Attached garage spaces: 3
Features
- Levels: One and One Half
- Stories: 1
- Patio & porch: Patio, Covered, Front Porch, Deck
- Pool features: In Ground
Lot
- Size: 3.44 Acres
- Features: Acreage
Details
- Parcel number: 120419000000003017
Construction
Type & style
- Home type: SingleFamily
- Property subtype: Single Family Residence
Materials
- Foundation: Brick/Mortar, Poured Concrete
- Roof: Composition
Condition
- Year built: 2017
Utilities & green energy
- Sewer: Septic Tank
- Water: Private
Community & neighborhood
Location
- Region: Ozark
- Subdivision: Ridge View Est
Other
Other facts
- Listing terms: Cash,Conventional
Price history
| Date | Event | Price |
|---|---|---|
| 9/19/2025 | Sold | -- |
Source: | ||
| 8/15/2025 | Pending sale | $949,500$217/sqft |
Source: | ||
| 8/13/2025 | Listed for sale | $949,500$217/sqft |
Source: | ||
| 8/30/2010 | Sold | -- |
Source: Public Record Report a problem | ||
Public tax history
| Year | Property taxes | Tax assessment |
|---|---|---|
| 2024 | $6,260 +0.1% | $104,540 |
| 2023 | $6,252 +10.9% | $104,540 +11.1% |
| 2022 | $5,638 | $94,130 |
Find assessor info on the county website
Neighborhood: 65721
Nearby schools
GreatSchools rating
- 9/10East Elementary SchoolGrades: K-4Distance: 1.2 mi
- 6/10Ozark Jr. High SchoolGrades: 8-9Distance: 2.2 mi
- 8/10Ozark High SchoolGrades: 9-12Distance: 2.5 mi
Schools provided by the listing agent
- Elementary: OZ East
- Middle: Ozark
- High: Ozark
Source: SOMOMLS. This data may not be complete. We recommend contacting the local school district to confirm school assignments for this home.
