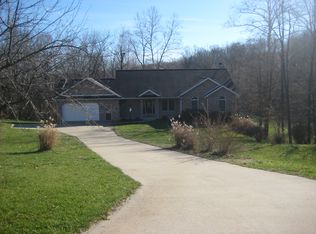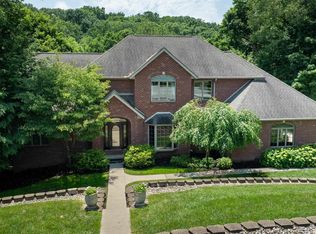A family home with lovely details setting on 1.96 acres of land that has access to Gulletts Creek. This two story home boasts a full finished walkout basement. The main level has an open and airy great room with vaulted ceilings, French doors that lead to a balcony, and plenty of natural light. The kitchen is finished with granite counter tops and back splash, plenty of cabinetry, plus a center island. Appliances include a gas range, built-in microwave oven, refrigerator, and dishwasher, all new in 2018. The master suite is located on the main level and includes his and her walk-in closets and an incredible en suite bath with glass front walk-in shower, deep soaking tub, and separate dressing area. Open foyer with solid oak staircase leads to the second floor that has spacious bedrooms, a balcony open to the lower great room, linen storage, and a full bath. The basement is completely finished with an additional bedroom, full bath, full kitchen including fridge, dishwasher, and gas range, family room, and storage room. French doors lead out to a covered back sitting area. This home has engineered wood floors throughout, tons of storage, and trails to walk and enjoy the beautiful wooded backyard and creek.
This property is off market, which means it's not currently listed for sale or rent on Zillow. This may be different from what's available on other websites or public sources.


