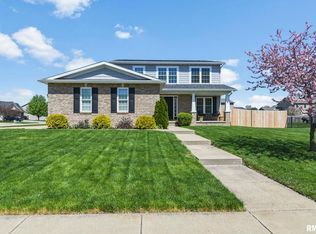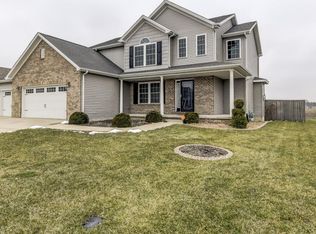Just three years new with tons of new features. Traditional two story home with four bedrooms on the second floor plus a fifth in the finished basement. Granite counters throughout the spacious eat-in kitchen plus a formal dining room. No sump pump worries with the waterguard backup system. Irrigation system can be wirelessly controlled from anywhere in the country! Lots of storage above the three car garage. The sizeable backyard boasts both a deck and patio along with a privacy fenced dog pen tucked behind the garage.
This property is off market, which means it's not currently listed for sale or rent on Zillow. This may be different from what's available on other websites or public sources.


