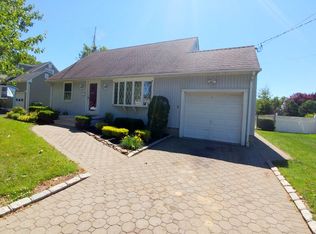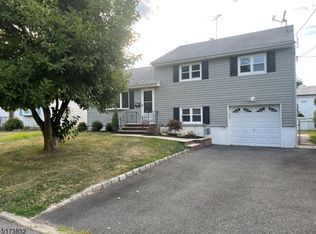Sold for $686,000
$686,000
605 Princeton Rd, Linden, NJ 07036
3beds
1,424sqft
Single Family Residence
Built in 1953
5,998.21 Square Feet Lot
$736,700 Zestimate®
$482/sqft
$3,724 Estimated rent
Home value
$736,700
$700,000 - $774,000
$3,724/mo
Zestimate® history
Loading...
Owner options
Explore your selling options
What's special
Welcome to contemporary living in the Sunny Side section of Linden. This meticulously upgraded split-level two-story home consists of 3 bedrooms & 2 full baths. Sellers have thoughtfully enhanced this property with modern amenities. No expense reserved here. With an open concept upon entering, it allows you to feel right at home! The interior is designed for immersive sound experiences, featuring a Bose surround sound system in the living room & a dedicated 7-speaker setup in the ground-level entertainment room. With recessed lighting, freshly painted walls, hardwood flooring, nothing to do, but unpack. These sellers have done it all. From a long day's work- indulge in relaxation with an airjet Jacuzzi tub in the main bath or embrace privacy in the recently renovated primary suite shower. This property is equipped with a smart home thermostat & solar panels for energy efficiency. Outdoor pavers were completely redone (F&B of Home.) Additional highlights include a Jacuzzi GFCI electrical connection, a shed for extra storage, a home water softener, a new water heater (2020), & a brand-new AC condenser/furnace (2022). Enjoy entertainment outdoors- trex deck, with 2 Yamaha speakers mounted under the pergola with Bluetooth capability, or relax in the 21' round above-ground pool with a sand filter (installed in 2021). This home is a testament to modern convenience & sophistication, inviting you to experience a lifestyle of comfort along with advanced technology.
Zillow last checked: 8 hours ago
Listing updated: March 12, 2024 at 12:41pm
Listed by:
KLAUDIA PIOTROWICZ,
HALO REALTY 848-433-1006
Source: All Jersey MLS,MLS#: 2405899R
Facts & features
Interior
Bedrooms & bathrooms
- Bedrooms: 3
- Bathrooms: 2
- Full bathrooms: 2
Bathroom
- Features: Jacuzzi-Type
Dining room
- Features: Living Dining Combo
Kitchen
- Features: Granite/Corian Countertops, Separate Dining Area
Basement
- Area: 0
Heating
- Forced Air
Cooling
- Central Air
Appliances
- Included: Dishwasher, Dryer, Exhaust Fan, Microwave, Refrigerator, Washer, Water Softener Owned, Gas Water Heater
Features
- Security System, Sound System, Watersoftener Owned, Kitchen, Living Room, Dining Room, Family Room, 3 Bedrooms, Bath Full, Bath Main, None
- Flooring: Wood
- Basement: Crawl Only, Slab
- Has fireplace: No
Interior area
- Total structure area: 1,424
- Total interior livable area: 1,424 sqft
Property
Parking
- Total spaces: 1
- Parking features: 2 Car Width, Paver Blocks, Garage, Attached, Driveway, Paved
- Attached garage spaces: 1
- Has uncovered spaces: Yes
Features
- Levels: Two, Multi/Split
- Stories: 1
- Patio & porch: Deck
- Exterior features: Lawn Sprinklers, Deck, Door(s)-Storm/Screen, Storage Shed, Yard
- Has spa: Yes
- Spa features: Bath
Lot
- Size: 5,998 sqft
- Features: Interior Lot, Near Public Transit
Details
- Additional structures: Shed(s)
- Parcel number: 0900370000000033
Construction
Type & style
- Home type: SingleFamily
- Architectural style: Contemporary, Split Level, Two Story
- Property subtype: Single Family Residence
Materials
- Roof: Asphalt
Condition
- Year built: 1953
Utilities & green energy
- Sewer: Public Sewer
- Water: Public
- Utilities for property: Electricity Connected, Natural Gas Connected
Community & neighborhood
Security
- Security features: Security System
Location
- Region: Linden
Other
Other facts
- Ownership: Fee Simple
Price history
| Date | Event | Price |
|---|---|---|
| 4/14/2025 | Listing removed | $4,000$3/sqft |
Source: Zillow Rentals Report a problem | ||
| 3/24/2025 | Listed for rent | $4,000$3/sqft |
Source: Zillow Rentals Report a problem | ||
| 3/8/2024 | Sold | $686,000+3.2%$482/sqft |
Source: | ||
| 1/23/2024 | Contingent | $664,500$467/sqft |
Source: | ||
| 1/23/2024 | Pending sale | $664,500$467/sqft |
Source: | ||
Public tax history
| Year | Property taxes | Tax assessment |
|---|---|---|
| 2025 | $10,632 +5.5% | $151,200 +5.5% |
| 2024 | $10,077 +2.2% | $143,300 |
| 2023 | $9,856 -0.5% | $143,300 |
Find assessor info on the county website
Neighborhood: 07036
Nearby schools
GreatSchools rating
- 5/10Number 9Grades: PK-5Distance: 0.1 mi
- 4/10Myles J Mcmanus Middle SchoolGrades: 6-8Distance: 0.3 mi
- 3/10Linden High SchoolGrades: 9-12Distance: 0.5 mi
Get a cash offer in 3 minutes
Find out how much your home could sell for in as little as 3 minutes with a no-obligation cash offer.
Estimated market value$736,700
Get a cash offer in 3 minutes
Find out how much your home could sell for in as little as 3 minutes with a no-obligation cash offer.
Estimated market value
$736,700

