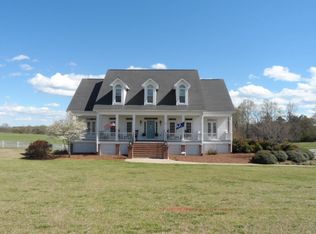Rural living at it's finest! Welcome to this tastefully updated 2000 square foot brick ranch in Pickens near Six Mile. This lovely home draws you in with a cozy open-concept floor plan with 4 bedrooms and 2 beautiful bathrooms. This home also boasts of hardwood floors throughout, energy efficient windows, roof replaced in 2014, and an HVAC system that is only 4 years old. As you enter from the two-car brick carport you'll find an ample sized laundry room that allows for passthrough access to the backyard. To the right you have a private bedroom or flex space, to your left enter the open-concept kitchen and living room. Just off from the kitchen is a separate entertaining area and dining room with a large bay window overlooking the rocking chair worthy front porch. Down the hallway you'll find the master suite and 2 kids bedrooms and a full bath. Both bathrooms are recently updated. The master bath features a walk-in subway tile shower and the hall bath features hardwood floors and a new tub insert. Outside you'll find 1.32 acres of shaded bliss! The fenced backyard has a patio, swing set, and garden shed. This home was built for gathering with friends and family, children playing in the backyard, or just enjoying your glass of sweet tea on a warm summer evening. See the attached video walk through or contact me today to arrange a showing.
This property is off market, which means it's not currently listed for sale or rent on Zillow. This may be different from what's available on other websites or public sources.
