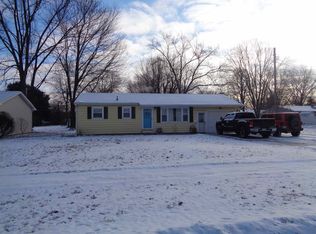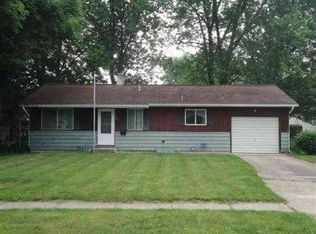Closed
$171,000
605 Pleasant Ln, Lagrange, IN 46761
3beds
1,952sqft
Single Family Residence
Built in 1964
9,801 Square Feet Lot
$213,700 Zestimate®
$--/sqft
$1,785 Estimated rent
Home value
$213,700
$197,000 - $231,000
$1,785/mo
Zestimate® history
Loading...
Owner options
Explore your selling options
What's special
Multiple Offers received 11/03/2023 Highest & Best due 8pm 11/05/23 Sellers will choose offer by 8pm 11/06/2023 MO doc in documents Cute as a Button!! This well taken care of home was loved for years by the family who bought it new and now it is ready for you to make it yours!! The large living room has a huge window that lets the bright light stream into the home. The dining room sliders lead out to the enclosed three seasons room for extra room to add a cozy fireplace & enjoy in the cooler months. There are 3 bedrooms on the main level, the owner's suite includes a 1/2 bath and there is also a full bath on the main floor. Plenty of room on the lower level for extra room to spread out & entertain that includes 3 other rooms. There is also a large storage/utility/laundry room with a half bath also on the lower level. Original wood floors are exposed in two of the bedrooms, and possibly more on the main level. The home has a nice back yard & an oversized one car attached garage. New Hvac in 9/2016, newer vinyl windows, 2004 gas water heater are some of the recent upgrades. Close to everything but in a cozy neighborhood walking distance to Schools, Parks, Restaurants & Shops!! Refrigerator/Freezer & freezer on lower level are included in the sale also**
Zillow last checked: 8 hours ago
Listing updated: December 06, 2023 at 10:57am
Listed by:
Noel C Frost Cell:260-585-4112,
Coldwell Banker Real Estate Group
Bought with:
Lindsay S Walker-Moore
Century 21 Bradley-Lake Group
Source: IRMLS,MLS#: 202339501
Facts & features
Interior
Bedrooms & bathrooms
- Bedrooms: 3
- Bathrooms: 3
- Full bathrooms: 1
- 1/2 bathrooms: 2
- Main level bedrooms: 3
Bedroom 1
- Level: Main
Bedroom 2
- Level: Main
Dining room
- Level: Main
- Area: 140
- Dimensions: 14 x 10
Family room
- Level: Lower
- Area: 360
- Dimensions: 30 x 12
Kitchen
- Level: Main
- Area: 120
- Dimensions: 12 x 10
Living room
- Level: Main
- Area: 280
- Dimensions: 20 x 14
Heating
- Natural Gas, Forced Air
Cooling
- Central Air
Appliances
- Included: Dishwasher, Refrigerator, Washer, Dryer-Electric, Freezer, Gas Oven, Gas Water Heater
Features
- Ceiling Fan(s)
- Flooring: Carpet, Vinyl
- Basement: Full
- Has fireplace: No
Interior area
- Total structure area: 2,352
- Total interior livable area: 1,952 sqft
- Finished area above ground: 1,176
- Finished area below ground: 776
Property
Parking
- Total spaces: 1
- Parking features: Attached, Garage Door Opener, Concrete
- Attached garage spaces: 1
- Has uncovered spaces: Yes
Features
- Levels: One
- Stories: 1
- Patio & porch: Porch Covered, Enclosed
Lot
- Size: 9,801 sqft
- Dimensions: 70x140
- Features: Level, City/Town/Suburb
Details
- Additional structures: Shed
- Parcel number: 440719400001.053002
- Zoning: R1
Construction
Type & style
- Home type: SingleFamily
- Property subtype: Single Family Residence
Materials
- Vinyl Siding
- Roof: Shingle
Condition
- New construction: No
- Year built: 1964
Utilities & green energy
- Electric: NIPSCO
- Gas: NIPSCO
- Sewer: City
- Water: City
Green energy
- Energy efficient items: HVAC
Community & neighborhood
Community
- Community features: Sidewalks
Location
- Region: Lagrange
- Subdivision: None
Other
Other facts
- Listing terms: Cash,Conventional,FHA,USDA Loan,VA Loan
Price history
| Date | Event | Price |
|---|---|---|
| 12/5/2023 | Sold | $171,000-2.3% |
Source: | ||
| 11/30/2023 | Pending sale | $175,000$90/sqft |
Source: | ||
| 10/27/2023 | Listed for sale | $175,000-2.8% |
Source: | ||
| 10/26/2023 | Listing removed | -- |
Source: Owner Report a problem | ||
| 9/29/2023 | Listed for sale | $180,000$92/sqft |
Source: Owner Report a problem | ||
Public tax history
| Year | Property taxes | Tax assessment |
|---|---|---|
| 2024 | $1,194 -6.4% | $171,500 +10.8% |
| 2023 | $1,275 +18.3% | $154,800 +9.6% |
| 2022 | $1,078 +46.5% | $141,200 +14.3% |
Find assessor info on the county website
Neighborhood: 46761
Nearby schools
GreatSchools rating
- NALakeland Primary SchoolGrades: K-2Distance: 0.3 mi
- 3/10Lakeland High SchoolGrades: 7-12Distance: 0.4 mi
- 4/10Lakeland Intermediate SchoolGrades: 3-6Distance: 0.5 mi
Schools provided by the listing agent
- Elementary: Lakeland Primary
- Middle: Lakeland Intermediate
- High: Lakeland Jr/Sr
- District: Lakeland School Corp
Source: IRMLS. This data may not be complete. We recommend contacting the local school district to confirm school assignments for this home.

Get pre-qualified for a loan
At Zillow Home Loans, we can pre-qualify you in as little as 5 minutes with no impact to your credit score.An equal housing lender. NMLS #10287.

