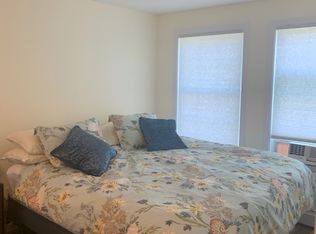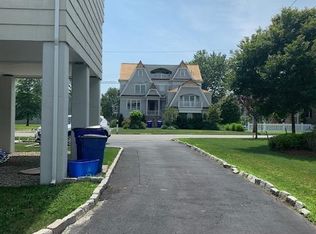VACATION AT HOME...AN OASIS OF COMFORT AND RELAXATION! A stone's throw away from Penfield Beach & 1.1 mile to the village, this newly renovated colonial with four bedrooms and three and a half baths, this truly has it all! FEMA Compliant, a one of a kind private sun-lit home with amazing open layout for both entertaining & family living. Spectacular eat in KIT w/stunning granite, glass tile backsplash & high end Stainless steel. The Great Room with fireplace and vaulted ceilings, elegant dining room and bonus room complete the main flr. Upper level boasts a spacious Master bedroom with a luxury ensuite and three additional bedrooms. The very private backyard boasts a gorgeous heated pool & Bluestone covered patio. Professionally landscaped lush gardens with sprinkler system. Water views from front deck and just steps to the beach! Close to town, train and shops! Come and feel the sea sensations in this most unique home in one of the most desirable neighborhoods situated in the Gold Coast of Fairfield County.
This property is off market, which means it's not currently listed for sale or rent on Zillow. This may be different from what's available on other websites or public sources.

