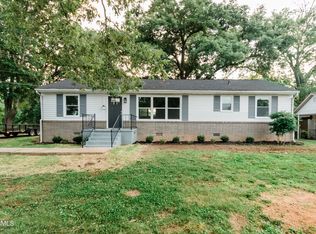Just in time for Christmas!!! This is the first time that this basement rancher, brick home has been on the market. The home holds lots of wonderful memories and now it's ready for the memories that you wish to make. This beauty offers 3 bedrooms + an office, 2 full bathrooms, 1442 sq. feet, 2 car carport, new bathroom floors, huge laundry room, fenced backyard and a covered back deck. Under the carpet you'll find the original hardwood floors throughout most of the house. An amazing location close to restaurants, churches, schools, banks and medical facilities. Santa said you better hurry!
This property is off market, which means it's not currently listed for sale or rent on Zillow. This may be different from what's available on other websites or public sources.

