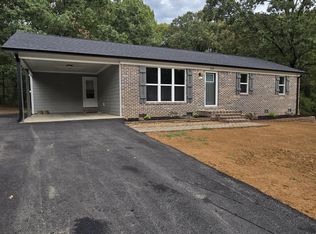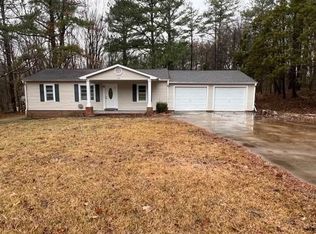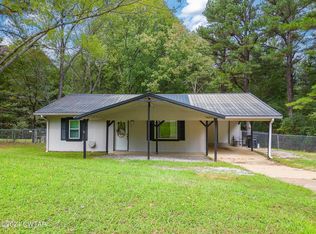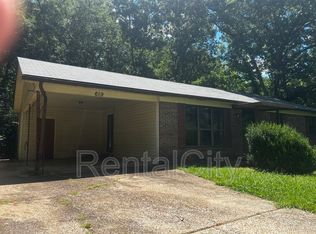Sold for $135,000
$135,000
605 Parkburg Rd, Pinson, TN 38366
3beds
1,244sqft
SingleFamily
Built in 1980
1 Acres Lot
$193,900 Zestimate®
$109/sqft
$1,336 Estimated rent
Home value
$193,900
$184,000 - $204,000
$1,336/mo
Zestimate® history
Loading...
Owner options
Explore your selling options
What's special
605 Parkburg Rd, Pinson, TN 38366 is a single family home that contains 1,244 sq ft and was built in 1980. It contains 3 bedrooms and 2 bathrooms. This home last sold for $135,000 in January 2026.
The Zestimate for this house is $193,900. The Rent Zestimate for this home is $1,336/mo.
Facts & features
Interior
Bedrooms & bathrooms
- Bedrooms: 3
- Bathrooms: 2
- Full bathrooms: 2
Heating
- Other
Cooling
- Other
Features
- Flooring: Carpet, Hardwood
Interior area
- Total interior livable area: 1,244 sqft
Property
Parking
- Parking features: Carport
Features
- Exterior features: Brick
Lot
- Size: 1 Acres
Details
- Parcel number: 13004900000
Construction
Type & style
- Home type: SingleFamily
Materials
- Foundation: Footing
- Roof: Composition
Condition
- Year built: 1980
Utilities & green energy
- Sewer: Septic
Community & neighborhood
Location
- Region: Pinson
Other
Other facts
- Master Bedroom Level: M
- Sale/Rent: For Sale
- Type: Single Family
- ACCESS: Paved-Public Road
- COUNTER TYPES: Formica (Plastic)
- FOUNDATION: Crawl Space
- GARAGE TYPE: Attached Carport
- KITCHEN FEATURES: Eat In Kitchen
- ROOF: Composite Shingle
- Heated SQFT Source: Tax Record
- EXTERNAL FEATURES: Mail Box, Gutters, Storage Building, Garage Storage
- INTERNAL FEATURES: Washer/Dryer Connection, Electric Water Heater, Ceiling Fan(s)
- APPLIANCES: Refrigerator, Dishwasher
- FENCED YARD: Fenced Yard
- LOT TYPE: Corner Lot
- RANGES/OVENS: Range/Oven-Electric, Microwave Built In
- COOLING SYSTEM: Cent. A/C-Electric
- ATTIC TYPE: Pull Down Stairs
- CONSTRUCTION: Brick and Other
- PROPOSED FINANCING: Conventional, FHA Financing, VA Financing
- DECKS/PATIO/PORCHES: Covered Patio
- WINDOW TREATMENTS: All Window Treatments
- SEWER: Septic
- WATER: Well-Ind.
- FLOORS: Tile/Ceramic, Laminate Hardwood
- MASTER BATH: Ceramic Tile Floor
- HEATING SYSTEM: Heat Pump(s)
- LA1Agent Phone1 CountryId: United States (+1)
- LO1OfficePhone1CountryId: United States (+1)
- Street Designation: Road
- Sentrilock being Used: Yes
Price history
| Date | Event | Price |
|---|---|---|
| 1/12/2026 | Sold | $135,000-32.5%$109/sqft |
Source: Public Record Report a problem | ||
| 11/8/2025 | Price change | $199,900-4.4%$161/sqft |
Source: | ||
| 9/1/2025 | Price change | $209,000-4.6%$168/sqft |
Source: | ||
| 5/29/2025 | Listed for sale | $219,000+1.9%$176/sqft |
Source: | ||
| 5/8/2025 | Listing removed | $215,000$173/sqft |
Source: | ||
Public tax history
| Year | Property taxes | Tax assessment |
|---|---|---|
| 2025 | $553 | $29,525 |
| 2024 | $553 | $29,525 |
| 2023 | $553 | $29,525 |
Find assessor info on the county website
Neighborhood: 38366
Nearby schools
GreatSchools rating
- 8/10South Elementary SchoolGrades: PK-5Distance: 3 mi
- 5/10West Middle SchoolGrades: 6-8Distance: 5.2 mi
- 3/10South Side High SchoolGrades: 9-12Distance: 4.2 mi
Get pre-qualified for a loan
At Zillow Home Loans, we can pre-qualify you in as little as 5 minutes with no impact to your credit score.An equal housing lender. NMLS #10287.



