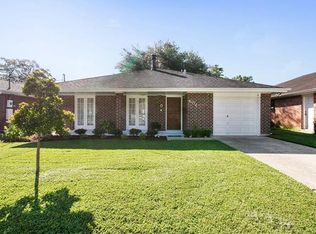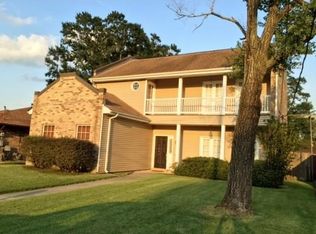Closed
Price Unknown
605 Park Ridge Dr, River Ridge, LA 70123
3beds
2,010sqft
Single Family Residence
Built in 1986
5,662.8 Square Feet Lot
$211,500 Zestimate®
$--/sqft
$1,995 Estimated rent
Home value
$211,500
$201,000 - $222,000
$1,995/mo
Zestimate® history
Loading...
Owner options
Explore your selling options
What's special
Calling all investors! Looking for your next investment property? Or homeowners, have you ever dreamed of renovating your own home exactly the way you want it? Then this one is for you!
Its got great bones, an open floor plan, a newer roof (2021) - and is ready for primarily aesthetical upgrades! Boasting over 2000 sq ft of living area, 3 bedrooms/2 full baths, and a bonus room that can be used as a 4th bedroom, study, exercise room, etc. This home has an attached single car garage, a rear carport, and is located on a large lot (5500 sq ft) with rear yard access to park all of your toys! Comes with a full solar panel array that is completely paid for!
Located in the highly desirable River Ridge neighborhood, it is surrounded with many recently renovated homes and new construction. It is located in an X flood zone. And it offers close proximity to shopping, schools, and parks! Easy access to major highways and thoroughfares makes commuting to New Orleans a breeze! Don't miss this opportunity to make this home yours - schedule your showing today!
Zillow last checked: 8 hours ago
Listing updated: 17 hours ago
Listed by:
Kurt Brodtmann 504-723-1648,
Berkshire Hathaway HomeServices Preferred, REALTOR
Bought with:
Sharlotte Castillo
KELLER WILLIAMS REALTY 455-0100
Source: GSREIN,MLS#: 2533076
Facts & features
Interior
Bedrooms & bathrooms
- Bedrooms: 3
- Bathrooms: 2
- Full bathrooms: 2
Primary bedroom
- Level: Lower
- Dimensions: 13'9" x 13'5"
Bedroom
- Level: Lower
- Dimensions: 10'6" x 13'5"
Bedroom
- Level: Lower
- Dimensions: 13' x 13'5"
Den
- Level: Lower
- Dimensions: 15'6" x 19'2"
Dining room
- Level: Lower
- Dimensions: 10'4" x 9'6"
Kitchen
- Level: Lower
- Dimensions: 10'4" x 9'8"
Living room
- Level: Lower
- Dimensions: 21'9" x 13'7"
Heating
- Central
Cooling
- Central Air, 1 Unit
Appliances
- Included: Dishwasher, Disposal, Microwave, Oven, Range, Refrigerator
- Laundry: Washer Hookup, Dryer Hookup
Features
- Attic, Ceiling Fan(s), Cathedral Ceiling(s), High Ceilings, Pull Down Attic Stairs, Stainless Steel Appliances, Cable TV, Vaulted Ceiling(s)
- Attic: Pull Down Stairs
- Has fireplace: No
- Fireplace features: None
Interior area
- Total structure area: 2,620
- Total interior livable area: 2,010 sqft
Property
Parking
- Total spaces: 3
- Parking features: Garage, Off Street, Three or more Spaces, Boat, RV Access/Parking
- Has garage: Yes
Features
- Levels: One
- Stories: 1
- Patio & porch: Concrete, Covered, Porch
- Exterior features: Fence, Porch
- Pool features: None
Lot
- Size: 5,662 sqft
- Dimensions: 55' x 110'
- Features: City Lot, Rectangular Lot
Details
- Parcel number: 0910007389
- Special conditions: None
Construction
Type & style
- Home type: SingleFamily
- Architectural style: Ranch
- Property subtype: Single Family Residence
Materials
- Brick Veneer, Frame, Vinyl Siding
- Foundation: Slab
- Roof: Asphalt,Shingle
Condition
- Average Condition
- Year built: 1986
Utilities & green energy
- Sewer: Public Sewer
- Water: Public
Community & neighborhood
Location
- Region: River Ridge
Price history
| Date | Event | Price |
|---|---|---|
| 2/26/2026 | Sold | -- |
Source: | ||
| 2/3/2026 | Pending sale | $215,000$107/sqft |
Source: BHHS broker feed #2533076 Report a problem | ||
| 2/2/2026 | Contingent | $215,000$107/sqft |
Source: | ||
| 1/31/2026 | Price change | $215,000-4.4%$107/sqft |
Source: | ||
| 1/28/2026 | Listed for sale | $225,000$112/sqft |
Source: | ||
Public tax history
| Year | Property taxes | Tax assessment |
|---|---|---|
| 2024 | $1,451 -4.2% | $19,470 |
| 2023 | $1,515 +2.8% | $19,470 |
| 2022 | $1,474 +7.7% | $19,470 |
Find assessor info on the county website
Neighborhood: 70123
Nearby schools
GreatSchools rating
- 6/10Hazel Park/Hilda Knoff SchoolGrades: PK-8Distance: 2.1 mi
- 7/10Riverdale High SchoolGrades: 9-12Distance: 3.8 mi
Sell for more on Zillow
Get a Zillow Showcase℠ listing at no additional cost and you could sell for .
$211,500
2% more+$4,230
With Zillow Showcase(estimated)$215,730

