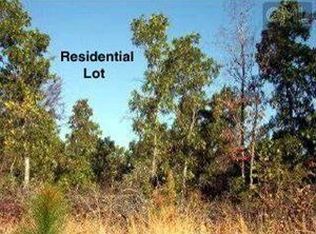This beautiful 3 bedroom and 2 ½ bath home located in Lexington and convenient to all the town has to offer sits on a .57 acre lot with NO HOA. This home was the original gatehouse on the historic Spence Plantation and was moved to its new charming location and uniquely renovated. On the main level there is a beautiful family room with a vaulted ceilings, beams, and a gas log fireplace. Off of the family room, there is a renovated full bathroom and two spacious bedrooms. Also located on the main level is the kitchen with a gorgeous farmhouse sink in the island and a formal dining room with more lovely built-in cabinets. The master bedroom is located on the second level and has a walk-in closet. The master bathroom has a dual vanity and in-style garden tub. There is also a media room located on the second level. Along with the two car garage, there is a FROG with a half bath, located conveniently to the rest of the house. There is a beautiful front porch, along with a long shaded back porch and deck overlooking the backyard. This home is uncommon, in a great location, and ready for you to move in!
This property is off market, which means it's not currently listed for sale or rent on Zillow. This may be different from what's available on other websites or public sources.
