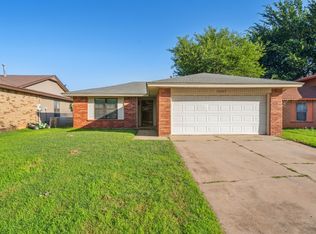This charming home is nestled in a cul-de-sac. It features 4 bedrooms, 2 bathrooms & 2264 sq ft of living space. Upon entering you will find a open entry leading to the first living area (or formal dining) moving on into the open concept kitchen/dining/family room. The spacious kitchen comes equipped with an abundance of storage, dining area, breakfast bar & large pantry. This home boasts a 2nd living area featuring built-in bookshelves & a gas fireplace. Just off the eat-in area you will find a flex space that can be either an office or bedroom separate from the main sleeping areas. The sizable master features dual closets & three piece en-suite with makeup vanity. This home is in the Mustang School District, is close to main thoroughfares, shopping & restaurants.
Rent- $1750
Deposit- $1750
Application Fee- $65
Pets are approved on a case-by-case basis and will be subject to a 3rd party screening as well as a non-refundable pet fees per pet and pet rent.
**BE AWARE OF SCAMS WE DO NOT MARKET ON CRAIGSLIST OR FACEBOOK MARKETPLACE**
Brokers make an effort to deliver accurate information, but prospective applicant(s)/tenant(s) should independently verify information on which they will rely in a transaction. All properties are subject to prior lease closing, change or withdrawal. Neither Courtyard Properties nor any listing broker shall be responsible for any typographical errors, misinformation, or misprints, and they shall be held totally harmless from any damages arising from reliance upon this data. This data is provided exclusively for consumers' personal, non-commercial use and may not be used for any purpose other than to identify prospective properties they may be interested in leasing.
House for rent
$1,750/mo
605 Palo Verde Ct, Yukon, OK 73099
4beds
2,264sqft
Price may not include required fees and charges.
Single family residence
Available now
Cats, dogs OK
-- A/C
-- Laundry
-- Parking
-- Heating
What's special
Sizable masterAbundance of storageBreakfast barGas fireplaceBuilt-in bookshelvesDual closetsFlex space
- 12 days
- on Zillow |
- -- |
- -- |
Travel times
Looking to buy when your lease ends?
See how you can grow your down payment with up to a 6% match & 4.15% APY.
Facts & features
Interior
Bedrooms & bathrooms
- Bedrooms: 4
- Bathrooms: 2
- Full bathrooms: 2
Appliances
- Included: Dishwasher
Interior area
- Total interior livable area: 2,264 sqft
Property
Parking
- Details: Contact manager
Details
- Parcel number: 060150007052000000
Construction
Type & style
- Home type: SingleFamily
- Property subtype: Single Family Residence
Condition
- Year built: 1984
Community & HOA
Location
- Region: Yukon
Financial & listing details
- Lease term: Contact For Details
Price history
| Date | Event | Price |
|---|---|---|
| 7/2/2025 | Listed for rent | $1,750$1/sqft |
Source: Zillow Rentals | ||
| 5/1/2023 | Listing removed | -- |
Source: Zillow Rentals | ||
| 4/11/2023 | Price change | $1,750-6.7%$1/sqft |
Source: Zillow Rentals | ||
| 3/9/2023 | Price change | $1,875-3.8%$1/sqft |
Source: Zillow Rentals | ||
| 2/24/2023 | Listed for rent | $1,950$1/sqft |
Source: Zillow Rentals | ||
![[object Object]](https://photos.zillowstatic.com/fp/50d3cf8734929273e4ac56025aad5c1f-p_i.jpg)
