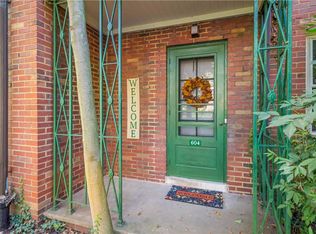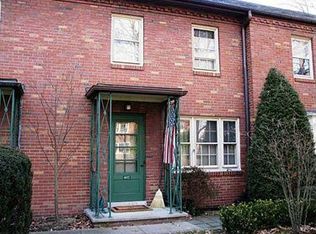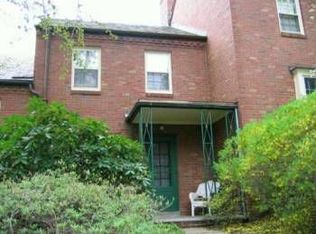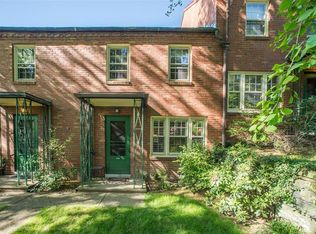Sold for $399,000 on 06/11/25
$399,000
605 Olympia Rd, Pittsburgh, PA 15211
4beds
--sqft
Stock Cooperative
Built in 1934
-- sqft lot
$396,300 Zestimate®
$--/sqft
$2,482 Estimated rent
Home value
$396,300
$373,000 - $420,000
$2,482/mo
Zestimate® history
Loading...
Owner options
Explore your selling options
What's special
Discover timeless charm and modern convenience with this rare 4-bedroom,3-bathroom co-op in the sought-after Chatham Village. From the moment you step inside, the owner's meticulous care and thoughtful updates are evident. Gleaming hardwood floors flow throughout, enhancing the warmth of the living room, complete with a cozy fireplace and elegant built-ins. The spacious dining area boasts a statement light fixture. The updated kitchen features granite countertops, ample cabinetry, black appliances, and a stylish island with display cabinets and a sinkperfect for entertaining. The second floor offers a serene primary bedroom, two additional bedrooms, and a full bath. A private third floor hosts an additional bedroom and bath. The finished lower level includes a game room, laundry area with new flooring, and another full bath. A detached garage adds convenience. Don't miss this exceptional opportunity to own a beautifully maintained co-op in one of the area's most desirable communities.
Zillow last checked: 8 hours ago
Listing updated: June 11, 2025 at 11:19am
Listed by:
Brian Schmidt 724-260-5686,
RE/MAX HOME CENTER
Bought with:
Brian Schmidt
RE/MAX HOME CENTER
Source: WPMLS,MLS#: 1687956 Originating MLS: West Penn Multi-List
Originating MLS: West Penn Multi-List
Facts & features
Interior
Bedrooms & bathrooms
- Bedrooms: 4
- Bathrooms: 3
- Full bathrooms: 3
Primary bedroom
- Level: Upper
- Dimensions: 14x14
Bedroom 2
- Level: Upper
- Dimensions: 11x13
Bedroom 3
- Level: Upper
- Dimensions: 10x10
Bedroom 4
- Level: Upper
- Dimensions: 11x14
Dining room
- Level: Main
- Dimensions: 12x14
Game room
- Level: Lower
- Dimensions: 18x20
Kitchen
- Level: Main
- Dimensions: 8x14
Laundry
- Level: Lower
- Dimensions: 11x14
Living room
- Level: Main
- Dimensions: 16x20
Heating
- Gas, Steam
Cooling
- Central Air
Appliances
- Included: Some Gas Appliances, Dryer, Dishwasher, Microwave, Refrigerator, Stove, Washer
Features
- Pantry
- Flooring: Ceramic Tile, Hardwood, Other
- Basement: Walk-Up Access
Property
Parking
- Total spaces: 1
- Parking features: Detached, Garage, Garage Door Opener
- Has garage: Yes
Features
- Levels: Three Or More
- Stories: 3
- Pool features: None
Construction
Type & style
- Home type: Cooperative
- Architectural style: Colonial,Three Story
- Property subtype: Stock Cooperative
Materials
- Brick
- Roof: Slate
Condition
- Resale
- Year built: 1934
Utilities & green energy
- Sewer: Public Sewer
- Water: Public
Community & neighborhood
Community
- Community features: Public Transportation
Location
- Region: Pittsburgh
HOA & financial
HOA
- Has HOA: Yes
- HOA fee: $976 monthly
Price history
| Date | Event | Price |
|---|---|---|
| 6/11/2025 | Sold | $399,000-7.1% |
Source: | ||
| 5/30/2025 | Pending sale | $429,500 |
Source: | ||
| 5/19/2025 | Contingent | $429,500 |
Source: | ||
| 2/11/2025 | Listed for sale | $429,500-2.3% |
Source: | ||
| 2/10/2025 | Listing removed | $439,500 |
Source: | ||
Public tax history
Tax history is unavailable.
Neighborhood: Mount Washington
Nearby schools
GreatSchools rating
- 3/10Pittsburgh Whittier K-5Grades: K-5Distance: 0.4 mi
- 4/10Pittsburgh South Hills 6-8Grades: 6-8Distance: 0.7 mi
- 3/10Pittsburgh Brashear High SchoolGrades: 9-12Distance: 0.7 mi
Schools provided by the listing agent
- District: Pittsburgh
Source: WPMLS. This data may not be complete. We recommend contacting the local school district to confirm school assignments for this home.

Get pre-qualified for a loan
At Zillow Home Loans, we can pre-qualify you in as little as 5 minutes with no impact to your credit score.An equal housing lender. NMLS #10287.



