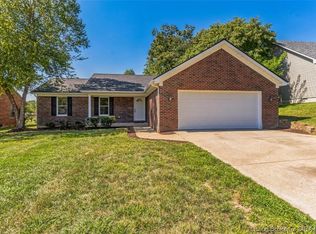OPEN HOUSE Sunday 2-4 PM **PRICE REDUCED** LOCATION LOCATION LOCATION! This BEAUTIFUL Cape Cod-style 3BR/3BA home is located in Historic Downtown Corydon! COVERED PORCH is perfect for enjoying your morning coffee and is awaiting your front porch swing! You will LOVE the EAT-IN KITCHEN- complete with a breakfast bar. Even more living space available, if needed, in the FULLY FINISHED WALKOUT basement. LARGE backyard features above-ground pool and deck, balcony, AND covered patio with a swing.
This property is off market, which means it's not currently listed for sale or rent on Zillow. This may be different from what's available on other websites or public sources.

