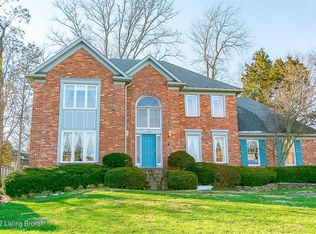Great price point for this lovely Tudor home in the prestigious Lake Forest community. Family room to the right of the entry has wood burning/gas fireplace, wet bar, coffered ceiling and custom bookcase shelving. Nice size living room to the left of the entry flows into the formal dining room with wainscoting. You will notice extensive crown molding throughout most of the main level. Spacious kitchen has center prep island, 4 burner gas range, pantry and office desk area. The kitchen eating area offers an abundance of natural light and views of the rear perennial gardens. The oversized screened porch provides the perfect place to enjoy your morning coffee and take in the sights and sounds of nature. Owners put down beautiful new carpet on the entire 2nd level in August of 2020. They also recently painted three of the 2nd floor bedrooms to make for an easy transition for the lucky new home owners. Hallway has two storage closets and full bath with tub/shower combination and double sink vanity. SPACIOUS master suite has vaulted ceilings, attached master bath with double sink vanity, private commode room, stand up shower and oversized jetted soaking tub! There are two nice size walk-in closets in the master suite, along with an attached bonus office room. Lower level has a family room and sellers are leaving the ping pong table for the new owners if they desire. This home offers TONS of extra storage and HSA home warranty is already in place for added piece of mind. Sellers have spent over $43,000 in recent updates since 2018. Some of those include NEW 30-YEAR shingle roof -2018. NEW 2nd floor front windows and all new gutters- 2018. NEW HVAC -2018. Entire exterior painted-2018. CALL TODAY for your private showing! The Lake Forest community has so much to offer their residents. Lodge clubhouse is available for private rentals, tennis courts, community park, playground, pools, stocked lakes and nature walking trails. Excellent opportunity at a great price to enjoy the Lake Forest lifestyle!
This property is off market, which means it's not currently listed for sale or rent on Zillow. This may be different from what's available on other websites or public sources.
