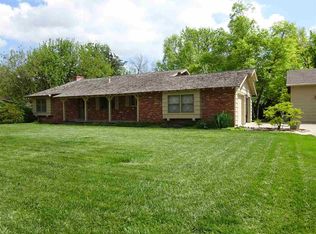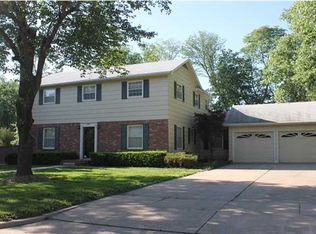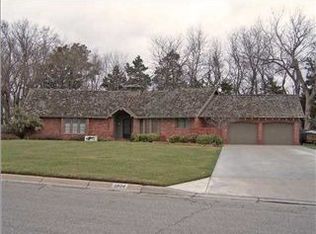Sold
Price Unknown
605 Normandy Rd, Newton, KS 67114
4beds
2,586sqft
Single Family Onsite Built
Built in 1966
0.44 Acres Lot
$237,800 Zestimate®
$--/sqft
$1,945 Estimated rent
Home value
$237,800
$226,000 - $250,000
$1,945/mo
Zestimate® history
Loading...
Owner options
Explore your selling options
What's special
This mid-century modern home has been updated while still maintaining the unique character of the time period. The kitchen features granite counter-tops with all new stainless appliances. The master bedroom with a walk-in closet also has a master bath on-suite with a custom tiled shower and granite counter-top on the double sink vanity. The spacious family room offers a wood burning fireplace with space for television and space for games .The basement bedroom is huge: 17' X 21'. This home has been freshly painted, new carpet installed, hard wood floors refinished and is ready for new buyers. The yard has mature trees and plenty of room for outdoor fun. Within walking distance to schools and close to shopping and restaurants, this family friendly neighborhood welcomes you to your new home.
Zillow last checked: 8 hours ago
Listing updated: May 18, 2024 at 08:06pm
Listed by:
Jarrod West CELL:316-303-4282,
J.P. Weigand & Sons
Source: SCKMLS,MLS#: 637476
Facts & features
Interior
Bedrooms & bathrooms
- Bedrooms: 4
- Bathrooms: 3
- Full bathrooms: 3
Primary bedroom
- Description: Wood
- Level: Upper
- Area: 222
- Dimensions: 18.5 X 12
Bedroom
- Description: Wood
- Level: Upper
- Area: 143
- Dimensions: 11 X 13
Bedroom
- Description: Carpet
- Level: Lower
- Area: 121
- Dimensions: 11 X 11
Bedroom
- Description: Carpet
- Level: Lower
- Area: 357
- Dimensions: 17 X 21
Dining room
- Description: Wood
- Level: Main
- Area: 110
- Dimensions: 10 X 11
Family room
- Description: Carpet
- Level: Lower
- Area: 192
- Dimensions: 12 X 16
Kitchen
- Description: Wood
- Level: Main
- Area: 143
- Dimensions: 11 X 13
Laundry
- Description: Tile
- Level: Lower
- Area: 24
- Dimensions: 4 X 6
Living room
- Description: Wood
- Level: Main
- Area: 225
- Dimensions: 12.5 X 18
Heating
- Forced Air, Natural Gas
Cooling
- Central Air, Electric
Appliances
- Included: Dishwasher, Disposal, Microwave, Refrigerator, Range
- Laundry: Lower Level, 220 equipment
Features
- Ceiling Fan(s), Walk-In Closet(s)
- Flooring: Hardwood, Laminate
- Doors: Storm Door(s)
- Windows: Window Coverings-All, Storm Window(s)
- Basement: Lower Level
- Has fireplace: Yes
- Fireplace features: Family Room, Wood Burning, Gas Starter, Glass Doors
Interior area
- Total interior livable area: 2,586 sqft
- Finished area above ground: 1,317
- Finished area below ground: 1,269
Property
Parking
- Total spaces: 2
- Parking features: Attached, Garage Door Opener
- Garage spaces: 2
Features
- Levels: Quad-Level
- Patio & porch: Patio
- Exterior features: Guttering - ALL
Lot
- Size: 0.44 Acres
- Features: Standard
Details
- Parcel number: 0930802020004.000
Construction
Type & style
- Home type: SingleFamily
- Architectural style: Other
- Property subtype: Single Family Onsite Built
Materials
- Frame w/Less than 50% Mas
- Foundation: Full, No Egress Window(s)
- Roof: Composition
Condition
- Year built: 1966
Utilities & green energy
- Gas: Natural Gas Available
- Utilities for property: Sewer Available, Natural Gas Available, Public
Community & neighborhood
Community
- Community features: Playground
Location
- Region: Newton
- Subdivision: NORTHRIDGE
HOA & financial
HOA
- Has HOA: No
Other
Other facts
- Ownership: Individual
- Road surface type: Paved
Price history
Price history is unavailable.
Public tax history
| Year | Property taxes | Tax assessment |
|---|---|---|
| 2025 | -- | $26,360 +15.9% |
| 2024 | $3,921 +7.4% | $22,747 +10.3% |
| 2023 | $3,650 +4.4% | $20,631 +3.8% |
Find assessor info on the county website
Neighborhood: 67114
Nearby schools
GreatSchools rating
- 3/10Northridge Elementary SchoolGrades: PK-4Distance: 0.3 mi
- 1/10Chisholm Middle SchoolGrades: 7-8Distance: 1.9 mi
- 6/10Newton Sr High SchoolGrades: 9-12Distance: 0.7 mi
Schools provided by the listing agent
- Elementary: Northridge
- High: Newton
Source: SCKMLS. This data may not be complete. We recommend contacting the local school district to confirm school assignments for this home.


