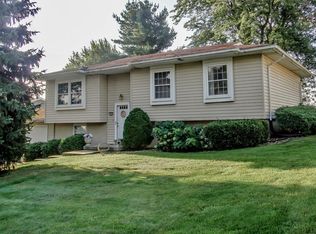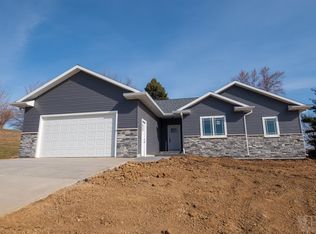TOTAL FINISHED SQUARE FOOTAGE 1680 SQ FT. NEW NEW! NEW!!! New roof, new siding, new windows, new gutters, New OPEN kitchen, new tiled bathrooms, some new paint, new patio & more-- AT NO extra charge!! Make sure you stop to see this total open living concept!! 3 Large bedrooms up! Huge Master suite with walk-in closet & 3/4 tiled bath!! All appliances stay!! Call to see today!
This property is off market, which means it's not currently listed for sale or rent on Zillow. This may be different from what's available on other websites or public sources.


