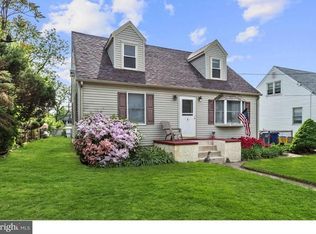Welcome to this beautifully renovated 4-bedroom, 3-bathroom Cape Cod situated on just under a quarter-acre lot. Thoughtfully updated throughout, this home blends classic charm with modern convenience. The main floor features a spacious primary suite with an elegant en-suite bathroom, complete with a luxurious standalone soaking tub, dual vanities and shower. Two additional bedrooms and a second full bathroom offer plenty of space for family or guests. The heart of the home is the stunning kitchen, featuring white shaker cabinetry, stone countertops, and sleek stainless steel appliances perfect for both everyday living and entertaining. The living room features durable laminate wood floors and a gas fireplace with built in shelving as a focal point. Upstairs, you'll find two generously sized bedrooms and another full bathroom, providing added privacy and flexibility. The property also boasts a full, unfinished walkout basement, offering endless potential for storage, a workshop, or future living space. Conveniently located near major roadways, this home offers easy access to shopping, dining, and commuting routes combining comfort and convenience in one desirable package. Don't miss the opportunity to make this beautifully updated Cape Cod your own! Tenant is responsible for lawn maintenance, snow removal, all utilities, and renters insurance. Smoking is not permitted inside the property. No pets are permitted without written consent of the landlord.
This property is off market, which means it's not currently listed for sale or rent on Zillow. This may be different from what's available on other websites or public sources.
