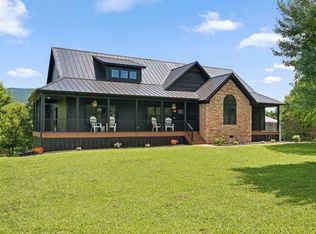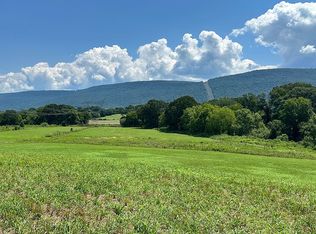Welcome to 605 Neal Rd. This serene and park-like property offers more than 400 ft of river frontage of the Sequatchie River. The home sets off the road about 150 feet allowing plenty of room to enjoy your level front yard which gradually slopes from the back of the house to the river. The landscaping on this property is a gardener's paradise with perennial blooms, shrubs, mature trees, and flowering bushes that attract beautiful butterflies. Step inside to your 2,562 sq ft, 3 bed, 2.5 bath house that offers an open floor plan with hardwood floors, recessed lighting, gas fireplace in living room and solid wood interior doors. The large kitchen has plenty of storage, breakfast bar, walk-in pantry, custom alder wood cabinets, and newly added stainless steel refrigerator, microwave, and freestanding oven. The expansive Master bedroom is on the main level with a large walk-in closet with a custom built-in organizational system. Main level also offers 2 additional bedrooms, one of which has a built-in Murphy's bed, an additional full bathroom and laundry room, both of which have custom alder wood cabinets. Walk through the large 2 car garage to a utility garage that has enough room for a riding lawn mower and workshop space and is fully equipped with a half bathroom. Above the garage is a finished 475 sq ft bonus room that has an electric fireplace. Take in the tranquility of your 5 acres on the screened porch, by the fire pit or down by the river. The backyard is suitable for raising chickens, horses, sheep/goats, etc. This home has a new gas heating/electric cooling system with a transferrable labor and parts warranty. Call today for your private showing!
This property is off market, which means it's not currently listed for sale or rent on Zillow. This may be different from what's available on other websites or public sources.

