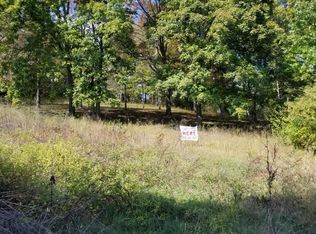Nestled among the treelined, 1/2 mi, private driveway is a property punctuated with charm, character, 250 ft of shoreline. Dock conveys. Cherokee Lake protects this relaxing oasis like atmosphere where it sits at the mouth of main channel with year round water and mountain views. THREE RESIDENCES, connected and enhanced with 3300 ft of decking providing an invitation for relaxing, partying or simply soaking up the view. All three properties have been renovated and made move- in ready. The main house - 3 bdrms, 2 full baths, Cali bamboo flooring and porcelain tile throughout throughout house, kitchen (all new appliances, except for cook top) with granite counters and white cabinets, and fresh paint, Residence #2 - An A-frame design cabin - Open concept with a family room, kitchen, loft bdrm, and full bath. Residence #3 - One level living with a spacious Great Room and wood burning fireplace, kitchen with granite counters. private bedroom and full bath. Underneath the main house is a 850 sq ft workshop (or garage) with an I-Beam providing support for almost any project you choose; the workshop is heated by a wood burning stove. In addition, the 4 car, detached garage is perfect Tesla home and water toybox. Horse barn attached to garage. Private, shared well. Looking for a family compound or lake home? Seeking rental income? The uses are varied at this unique home. For now, climb in the hammock, relax and "Don't worry."
This property is off market, which means it's not currently listed for sale or rent on Zillow. This may be different from what's available on other websites or public sources.
