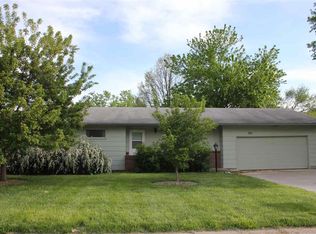Huge lot within City of Hesston. Located on the NW corner of Ridge and Lincoln. The statuesque, 2 story home with large barn and granary is a landmark in Hesston. The same family has owned it for 58 years, as the city has grown around it. What an opportunity to own such a large lot in such a convenient location! The future potential for commercial value has to be considered. Currently zoned residential, this home could be yours with lots of room to play, OR divide the property and develop it with more homes or multi-family. The home boasts 9 ft ceilings upstairs and down. Hardwood flooring, two pantries, full basement, large mud room, additional enclosed porch, great front porch and large rooms. The HVAC is a high efficiency and provides central heat and air. This home could be an incredible bed and breakfast (if allowed), house a large family, be a rental or possibly two. There are endless possibilities with a home this size and SO much space! The basement is large enough to finish more space if you need it. They just don't build homes like this anymore. The barn has lots and lots of storage and is partially leased, currently. A fertile garden and lots of grass and mature trees are part of the package. The granary along Ridge will likely need to be removed in the near future. The city has notified the sellers that they are planning to put in sidewalks along the paved frontage and this will impact that building. ****All info deemed reliable but not guaranteed. Check schools.****
This property is off market, which means it's not currently listed for sale or rent on Zillow. This may be different from what's available on other websites or public sources.

