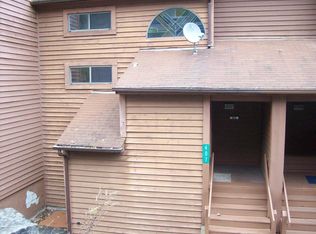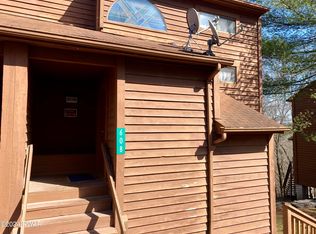Mountain Stream Valley View,,,, Adjacent to Township Park Lands.. (2)Primary Bedroom Suites Each w/Private Full-Baths.. Full-Size Tubs w/Showers. Large Loft for Large Family/Recreation Room or could be Large Primary 3rd-Bedroom Area. Dry Storage in the Knee-Wall Area.. On Main-Floor, Large Eat-In Kitchen w/Breakfast Bar to Dining Area.. Full-Size Laundry Area in Kitchen as well.. Living Area w/Wood-Burning Fireplace.. Dining Area w/Sliders to Rear Deck Overlooking the Mountain Valley View.. Powder Room on Main Floor in Foyer Area.. Walking Distance to School Bus Stop.. Little TLC puts Money in the Bank.. Access to Outdoor Pool/Tennis Areas..
This property is off market, which means it's not currently listed for sale or rent on Zillow. This may be different from what's available on other websites or public sources.

