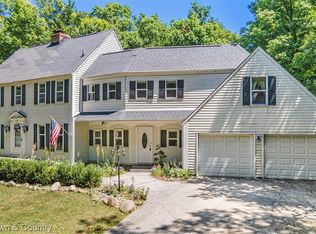Sold for $394,000
$394,000
605 Morrish Rd, Flushing, MI 48433
3beds
2,589sqft
Single Family Residence
Built in 1953
2.93 Acres Lot
$257,700 Zestimate®
$152/sqft
$2,368 Estimated rent
Home value
$257,700
$209,000 - $304,000
$2,368/mo
Zestimate® history
Loading...
Owner options
Explore your selling options
What's special
Welcome to 605 Morrish Rd — one of Flushing’s most unique and picturesque properties! Tucked 90 feet off the road on a double lot, this beautiful Cape Cod-style home is full of charm and natural beauty. The home is wrapped in character with Canadian cedar planks for the siding and offers 3 bedrooms, 2 bathrooms, and a spacious three-car garage.
Step inside to find two large living rooms, each with floor-to-ceiling windows that showcase the seasonal views and flood the space with natural light. The thoughtful layout is both cozy and functional, with two new Mansfield toilets, fresh bathroom flooring, and a walk-in shower conveniently located in the mudroom. Levolor blinds in the living room, dual boiler systems, two AC units, and a fireplace with a heating stone ensure year-round comfort.
Outside is where this home truly shines. Conk Creek crosses the southwest corner of the property, while a peaceful pond graces the eastern edge. Two charming bridges, tree faces tucked into the woods, and wildlife galore — including ducks, cranes, deer, songbirds, and even the occasional fox — make this yard feel like a private nature preserve. There’s even a bat house and wood duck “condos” near the pond!
Enjoy sunny days on the brand new 16’ x 24’ back deck or tend to the slow-growth ground cover that makes landscaping low-maintenance and eco-friendly. The home also features a 15’ x 12’ gated dog pen, a Generac whole-home generator, French drains, quality Sherwin-Williams rain-refresh house paint, and Landmark roofing with gutter covers already in place.
This one-of-a-kind home blends rustic beauty with modern upgrades — schedule your private showing and experience all the magic 605 Morrish Rd has to offer!
Zillow last checked: 8 hours ago
Listing updated: August 06, 2025 at 07:32am
Listed by:
Candace Smith 810-444-8729,
The Brokerage Real Estate Enthusiasts,
Donald Covert 810-344-7275,
The Brokerage Real Estate Enthusiasts
Bought with:
Brian Lindstrom, 122946
eRealty
Source: Realcomp II,MLS#: 20251001295
Facts & features
Interior
Bedrooms & bathrooms
- Bedrooms: 3
- Bathrooms: 2
- Full bathrooms: 1
- 1/2 bathrooms: 1
Heating
- Forced Air, Natural Gas
Cooling
- Attic Fan, Central Air
Appliances
- Included: Built In Electric Oven, Dishwasher, Dryer, Electric Cooktop, Free Standing Electric Oven, Free Standing Refrigerator, Microwave, Washer
- Laundry: Electric Dryer Hookup, Gas Dryer Hookup
Features
- Has basement: No
- Has fireplace: Yes
- Fireplace features: Living Room
Interior area
- Total interior livable area: 2,589 sqft
- Finished area above ground: 2,589
Property
Parking
- Total spaces: 3
- Parking features: Three Car Garage, Attached
- Garage spaces: 3
Accessibility
- Accessibility features: Accessible Approach With Ramp
Features
- Levels: Two
- Stories: 2
- Entry location: GroundLevelwSteps
- Patio & porch: Covered, Deck, Porch
- Exterior features: Gutter Guard System
- Pool features: None
Lot
- Size: 2.93 Acres
- Features: Irregular Lot, Wooded
Details
- Additional structures: Kennel Dog Run
- Parcel number: 0836503001
- Special conditions: Short Sale No,Standard
Construction
Type & style
- Home type: SingleFamily
- Architectural style: Contemporary,Other,Ranch
- Property subtype: Single Family Residence
Materials
- Cedar
- Foundation: Slab
- Roof: Asphalt
Condition
- New construction: No
- Year built: 1953
Utilities & green energy
- Sewer: Public Sewer
- Water: Public
- Utilities for property: Above Ground Utilities
Community & neighborhood
Location
- Region: Flushing
- Subdivision: BONNIEBROOK ESTATES #2
Other
Other facts
- Listing agreement: Exclusive Right To Sell
- Listing terms: Cash,Conventional,FHA,Usda Loan,Va Loan
Price history
| Date | Event | Price |
|---|---|---|
| 8/5/2025 | Sold | $394,000+6.5%$152/sqft |
Source: | ||
| 6/27/2025 | Pending sale | $370,000$143/sqft |
Source: | ||
| 6/7/2025 | Listed for sale | $370,000$143/sqft |
Source: | ||
Public tax history
| Year | Property taxes | Tax assessment |
|---|---|---|
| 2024 | $566 | $39,500 +23.4% |
| 2023 | -- | $32,000 +30.1% |
| 2022 | -- | $24,600 -5.4% |
Find assessor info on the county website
Neighborhood: 48433
Nearby schools
GreatSchools rating
- NAFlushing Early Childhood CenterGrades: PK-KDistance: 1.2 mi
- 8/10Flushing High SchoolGrades: 8-12Distance: 1.5 mi
- 8/10Seymour Elementary SchoolGrades: PK,1-6Distance: 1.5 mi
Get pre-qualified for a loan
At Zillow Home Loans, we can pre-qualify you in as little as 5 minutes with no impact to your credit score.An equal housing lender. NMLS #10287.
Sell for more on Zillow
Get a Zillow Showcase℠ listing at no additional cost and you could sell for .
$257,700
2% more+$5,154
With Zillow Showcase(estimated)$262,854
