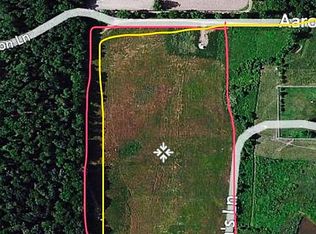Absolutely gorgeous! This completely custom builder's home features a wide-open plan, with one level living. Incredible views from every window. Each of the 4 bedrooms is a suite, so your guests can feel pampered. The immense kitchen and eating area is highlighted by cathedral ceilings, expansive granite, custom hickory cabinets and breathtaking views. The experience is like entertaining and dining in a beautiful meadow! The living space features soaring cathedral ceilings, built in shelving and a fireplace that is open to the living and family rooms. The family room is cozy, casual and comfortable, with amazing walls of windows. The immense master suite opens to the family room from sliding glass doors, for relaxation away from life's stresses. A private loft suite is perfect for an extended stay, so your guests have privacy. All framed by 13 acre wood-edged meadow. It is stunning, private, and manicured, featuring a beautiful over-sized shed and an animal pen! Welcome home!
This property is off market, which means it's not currently listed for sale or rent on Zillow. This may be different from what's available on other websites or public sources.
