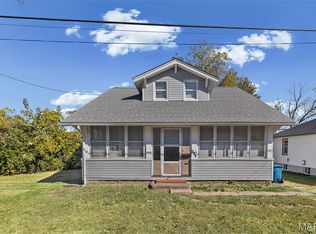Closed
Listing Provided by:
Randy Gibson 618-917-1641,
Keller Williams Marquee
Bought with: Keller Williams Marquee
$177,000
605 Milton Rd, Alton, IL 62002
2beds
1,329sqft
Single Family Residence
Built in 1945
6,534 Square Feet Lot
$108,800 Zestimate®
$133/sqft
$1,183 Estimated rent
Home value
$108,800
$99,000 - $119,000
$1,183/mo
Zestimate® history
Loading...
Owner options
Explore your selling options
What's special
Welcome to 605 Milton Rd! This two-bedroom home has been fully remodeled and it's stunning! As you walk up to the front door, you'll notice the beautiful landscaping and that everything on the exterior is new! Just out back is the new deck! As you walk into the front door, you'll enter a 4-season room that's climate controlled. As you step into the main entry, you'll be blown away by all of the beautiful updates. As you walk through the open floor plan, you'll find beautifully refinished hardwood floors! Just off the dining area is the new kitchen loaded with new cabinets, countertops, and stainless-steel appliances! This one even has main floor laundry and a walk-in pantry! But that's not all! The fully updated bathroom is stunning and features new tile, vanity, and cabinet! This one even has a full basement for all of your storage needs! Schedule a showing with your favorite agent today and be prepared to fall in love with this one!
Zillow last checked: 8 hours ago
Listing updated: May 29, 2025 at 03:41pm
Listing Provided by:
Randy Gibson 618-917-1641,
Keller Williams Marquee
Bought with:
Julie J Jones-Kloeckner, 471-019646
Keller Williams Marquee
Source: MARIS,MLS#: 25023950 Originating MLS: Southwestern Illinois Board of REALTORS
Originating MLS: Southwestern Illinois Board of REALTORS
Facts & features
Interior
Bedrooms & bathrooms
- Bedrooms: 2
- Bathrooms: 1
- Full bathrooms: 1
- Main level bathrooms: 1
- Main level bedrooms: 2
Bedroom
- Features: Floor Covering: Wood, Wall Covering: None
- Level: Main
- Area: 130
- Dimensions: 13 x 10
Bedroom
- Features: Floor Covering: Wood, Wall Covering: None
- Level: Main
- Area: 143
- Dimensions: 13 x 11
Bathroom
- Features: Floor Covering: Luxury Vinyl Plank, Wall Covering: None
- Level: Main
- Area: 45
- Dimensions: 9 x 5
Dining room
- Features: Floor Covering: Wood, Wall Covering: None
- Level: Main
- Area: 150
- Dimensions: 15 x 10
Kitchen
- Features: Floor Covering: Wood, Wall Covering: None
- Level: Main
- Area: 143
- Dimensions: 13 x 11
Laundry
- Features: Floor Covering: Luxury Vinyl Plank, Wall Covering: None
- Level: Main
- Area: 50
- Dimensions: 10 x 5
Living room
- Features: Floor Covering: Wood, Wall Covering: None
- Level: Main
- Area: 156
- Dimensions: 13 x 12
Sunroom
- Features: Floor Covering: Wood, Wall Covering: None
- Level: Main
- Area: 189
- Dimensions: 27 x 7
Heating
- Forced Air, Natural Gas
Cooling
- Central Air, Electric
Appliances
- Included: Dishwasher, Microwave, Electric Range, Electric Oven, Refrigerator, Gas Water Heater
Features
- Separate Dining, Open Floorplan, Granite Counters
- Flooring: Hardwood
- Basement: Full,Unfinished
- Has fireplace: No
Interior area
- Total structure area: 1,329
- Total interior livable area: 1,329 sqft
- Finished area above ground: 1,329
- Finished area below ground: 0
Property
Parking
- Parking features: RV Access/Parking
Features
- Levels: One
- Patio & porch: Deck
Lot
- Size: 6,534 sqft
- Dimensions: 60 x 111
Details
- Parcel number: 231081710105010
- Special conditions: Standard
Construction
Type & style
- Home type: SingleFamily
- Architectural style: Craftsman,Ranch
- Property subtype: Single Family Residence
Condition
- Updated/Remodeled
- New construction: No
- Year built: 1945
Utilities & green energy
- Sewer: Public Sewer
- Water: Public
Community & neighborhood
Location
- Region: Alton
- Subdivision: Milton
Other
Other facts
- Listing terms: Cash,Conventional,FHA,VA Loan
- Ownership: Private
- Road surface type: Gravel
Price history
| Date | Event | Price |
|---|---|---|
| 5/28/2025 | Sold | $177,000+1.1%$133/sqft |
Source: | ||
| 4/21/2025 | Contingent | $175,000$132/sqft |
Source: | ||
| 4/17/2025 | Listed for sale | $175,000+872.2%$132/sqft |
Source: | ||
| 6/10/2024 | Sold | $18,000$14/sqft |
Source: Public Record Report a problem | ||
Public tax history
| Year | Property taxes | Tax assessment |
|---|---|---|
| 2024 | $2,516 +6.4% | $30,950 +10.7% |
| 2023 | $2,364 +6.6% | $27,950 +10.6% |
| 2022 | $2,217 +1.9% | $25,270 +6.4% |
Find assessor info on the county website
Neighborhood: 62002
Nearby schools
GreatSchools rating
- 5/10East Elementary SchoolGrades: 3-5Distance: 1.3 mi
- 3/10Alton Middle SchoolGrades: 6-8Distance: 1.8 mi
- 4/10Alton High SchoolGrades: PK,9-12Distance: 3.6 mi
Schools provided by the listing agent
- Elementary: Alton Dist 11
- Middle: Alton Dist 11
- High: Alton
Source: MARIS. This data may not be complete. We recommend contacting the local school district to confirm school assignments for this home.
Get a cash offer in 3 minutes
Find out how much your home could sell for in as little as 3 minutes with a no-obligation cash offer.
Estimated market value$108,800
Get a cash offer in 3 minutes
Find out how much your home could sell for in as little as 3 minutes with a no-obligation cash offer.
Estimated market value
$108,800
