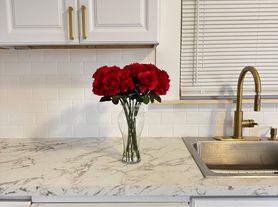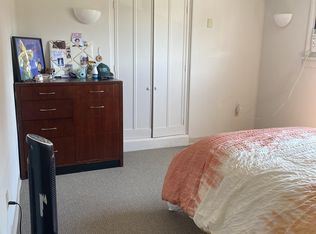*Freshly remodeled home with new bathrooms, vaulted ceiling in main bedroom.
*Spacious updated kitchen, new fridge and new dining set.
*All rooms are good size with natural lighting, Bedrooms have ceiling lights/fan combo with remotes and dedicated work space. Living room has AC.
*New Stackable Washer & Dryer inhouse
*Brand new deck (9ft x 17ft) in rear for relaxation.
*Smart Lock for secured & easy access with key or code.
*Outdoor cameras for enhanced security
*Delight your family with big rear deck, large fenced yard, nice front porch in quiet neighborhood and very close to supermarket, shops, restaurants, hospitals and Scranton downtown. Good schools!
*Tenants pay for Electricity, Gas, Water & Sewer, Snow Removal, Yard Maintenance
*Landlord pays for: trash pickup
House for rent
Accepts Zillow applications
$1,450/mo
605 Mill St, Dunmore, PA 18512
3beds
1,250sqft
Price may not include required fees and charges.
Single family residence
Available Sat Nov 1 2025
Cats, small dogs OK
Window unit
In unit laundry
Off street parking
Baseboard
What's special
New dining setNew fridgeNice front porchDedicated work spaceNew bathroomsLarge fenced yardBig rear deck
- 15 hours |
- -- |
- -- |
Travel times
Facts & features
Interior
Bedrooms & bathrooms
- Bedrooms: 3
- Bathrooms: 2
- Full bathrooms: 1
- 1/2 bathrooms: 1
Heating
- Baseboard
Cooling
- Window Unit
Appliances
- Included: Dryer, Oven, Refrigerator, Washer
- Laundry: In Unit
Features
- Flooring: Carpet, Hardwood
Interior area
- Total interior livable area: 1,250 sqft
Property
Parking
- Parking features: Off Street
- Details: Contact manager
Features
- Exterior features: Electricity not included in rent, Garbage included in rent, Gas not included in rent, Heating system: Baseboard, Sewage not included in rent, Water not included in rent
Details
- Parcel number: 14619020067
Construction
Type & style
- Home type: SingleFamily
- Property subtype: Single Family Residence
Utilities & green energy
- Utilities for property: Garbage
Community & HOA
Location
- Region: Dunmore
Financial & listing details
- Lease term: 1 Year
Price history
| Date | Event | Price |
|---|---|---|
| 10/19/2025 | Listed for rent | $1,450$1/sqft |
Source: Zillow Rentals | ||
| 5/12/2025 | Sold | $115,000-11.5%$92/sqft |
Source: | ||
| 4/5/2025 | Pending sale | $129,900$104/sqft |
Source: | ||
| 3/6/2025 | Listed for sale | $129,900$104/sqft |
Source: | ||

