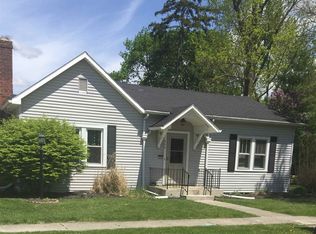Price Reduction!!! Step into this well built stone home that was constructed for the ages. You will find a large living room with tall ceilings and an electric fireplace (can be wood burning). A bright kitchen with cabinets reaching the ceiling adjoins a breakfast nook overlooking the back yard. The spacious primary bedroom has vast built ins and a connected full bathroom. The home has one additional bathroom and two additional bedrooms each with large closets. Hardwood flooring is present under the carpet in the bedroom and the living area. Wall storage and closets are abundant throughout the home. The family can enjoy a partially finished basement with attached bar area. Also another full bath (that makes 3 full baths!) and a large laundry room. A two car garage, 2 sheds, and a playhouse/potting shed are all included. With new roof, windows, soffit, gutters, and vinyl siding you will have only entertaining to do outside on the concrete and fenced patios. You will appreciate the craftsmanship of this home! Come take a look!
This property is off market, which means it's not currently listed for sale or rent on Zillow. This may be different from what's available on other websites or public sources.
