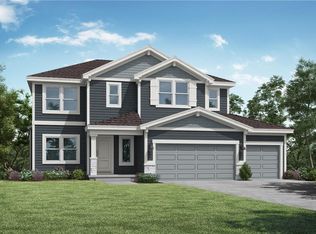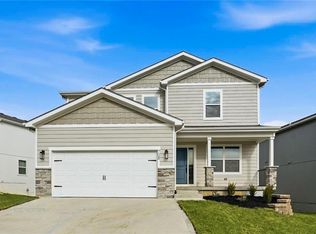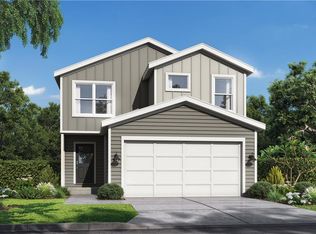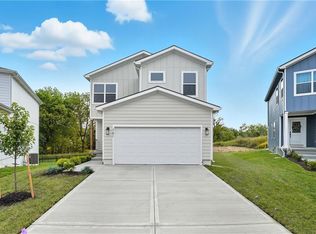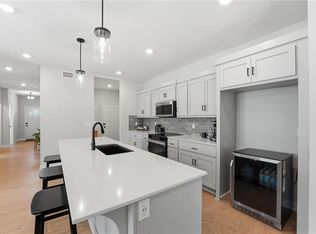605 Mayfair Ct, Raymore, MO 64083
What's special
- 390 days |
- 24 |
- 0 |
Zillow last checked: 8 hours ago
Listing updated: May 13, 2025 at 01:27am
Jeff Rimmer 816-730-9755,
ReeceNichols - Lees Summit,
Rob Ellerman Team 816-304-4434,
ReeceNichols - Lees Summit
Travel times
Schedule tour
Select your preferred tour type — either in-person or real-time video tour — then discuss available options with the builder representative you're connected with.
Facts & features
Interior
Bedrooms & bathrooms
- Bedrooms: 4
- Bathrooms: 3
- Full bathrooms: 2
- 1/2 bathrooms: 1
Primary bedroom
- Features: Carpet, Ceiling Fan(s), Walk-In Closet(s)
- Level: Second
- Area: 182 Square Feet
- Dimensions: 14 x 13
Bedroom 2
- Features: Carpet, Walk-In Closet(s)
- Level: Second
- Area: 120 Square Feet
- Dimensions: 10 x 12
Bedroom 3
- Features: Carpet, Walk-In Closet(s)
- Level: Second
- Area: 132 Square Feet
- Dimensions: 11 x 12
Bedroom 4
- Level: Second
Primary bathroom
- Features: Double Vanity, Shower Only
- Level: Second
Bathroom 2
- Features: Double Vanity, Shower Over Tub
- Level: Second
Dining room
- Features: Wood Floor
- Level: First
- Area: 126 Square Feet
- Dimensions: 14 x 9
Great room
- Features: Fireplace
- Level: First
- Area: 270 Square Feet
- Dimensions: 15 x 18
Kitchen
- Features: Kitchen Island, Pantry, Wood Floor
- Level: First
- Area: 154 Square Feet
- Dimensions: 14 x 11
Laundry
- Features: Ceramic Tiles
- Level: First
Office
- Level: First
Heating
- Natural Gas, Forced Air
Cooling
- Electric
Appliances
- Included: Dishwasher, Disposal, Exhaust Fan, Humidifier, Microwave, Built-In Electric Oven, Stainless Steel Appliance(s)
- Laundry: Bedroom Level, Laundry Room
Features
- Ceiling Fan(s), Kitchen Island, Pantry, Smart Thermostat, Walk-In Closet(s)
- Flooring: Carpet, Vinyl
- Windows: Window Coverings, Thermal Windows
- Basement: Daylight,Egress Window(s),Unfinished,Bath/Stubbed
- Has fireplace: No
Interior area
- Total structure area: 2,251
- Total interior livable area: 2,251 sqft
- Finished area above ground: 2,251
- Finished area below ground: 0
Property
Parking
- Total spaces: 2
- Parking features: Attached, Garage Faces Front
- Attached garage spaces: 2
Features
- Patio & porch: Deck
- Exterior features: Sat Dish Allowed
Lot
- Size: 0.26 Acres
- Features: On Golf Course, City Lot, Lake on Lot, Level
Details
- Parcel number: 2205635
Construction
Type & style
- Home type: SingleFamily
- Architectural style: Traditional
- Property subtype: Single Family Residence
Materials
- Lap Siding, Wood Siding
- Roof: Composition
Condition
- Under Construction
- New construction: Yes
- Year built: 2025
Details
- Builder model: Basswoood
- Builder name: Summit Homes
Utilities & green energy
- Sewer: Public Sewer
- Water: Public
Green energy
- Green verification: ENERGY STAR Certified Homes
- Energy efficient items: Appliances, Insulation, Lighting, Doors, Thermostat, Windows
- Indoor air quality: Ventilation
- Construction elements: Recycled Materials
- Water conservation: Low-Flow Fixtures
Community & HOA
Community
- Security: Smoke Detector(s)
- Subdivision: Eastbrooke at Creekmoor
HOA
- Has HOA: Yes
- Amenities included: Boat Dock, Clubhouse, Exercise Room, Golf Course, Hobby Room, Other, Party Room, Pickleball Court(s), Play Area, Putting Green, Pool, Tennis Court(s), Trail(s)
- HOA fee: $1,737 annually
- HOA name: Creekmoor
Location
- Region: Raymore
Financial & listing details
- Price per square foot: $226/sqft
- Date on market: 11/17/2024
- Listing terms: Cash,Conventional,FHA,VA Loan
- Ownership: Private
- Road surface type: Paved
About the community
Source: Summit Homes KC
2 homes in this community
Available homes
| Listing | Price | Bed / bath | Status |
|---|---|---|---|
Current home: 605 Mayfair Ct | $509,589 | 4 bed / 3 bath | Pending |
| 1009 Branchwood Ln | $445,950 | 3 bed / 2 bath | Available |
Source: Summit Homes KC
Contact builder

By pressing Contact builder, you agree that Zillow Group and other real estate professionals may call/text you about your inquiry, which may involve use of automated means and prerecorded/artificial voices and applies even if you are registered on a national or state Do Not Call list. You don't need to consent as a condition of buying any property, goods, or services. Message/data rates may apply. You also agree to our Terms of Use.
Learn how to advertise your homesEstimated market value
$509,700
$484,000 - $535,000
Not available
Price history
| Date | Event | Price |
|---|---|---|
| 5/12/2025 | Pending sale | $509,589$226/sqft |
Source: | ||
| 5/12/2025 | Price change | $509,589+6.5%$226/sqft |
Source: | ||
| 2/7/2025 | Price change | $478,638+1.3%$213/sqft |
Source: | ||
| 11/17/2024 | Listed for sale | $472,433$210/sqft |
Source: | ||
Public tax history
Monthly payment
Neighborhood: 64083
Nearby schools
GreatSchools rating
- 7/10Creekmoor Elementary SchoolGrades: K-5Distance: 1 mi
- 3/10Raymore-Peculiar East Middle SchoolGrades: 6-8Distance: 4.3 mi
- 6/10Raymore-Peculiar Sr. High SchoolGrades: 9-12Distance: 5.7 mi
Schools provided by the builder
- District: Raymore-Peculiar School District
Source: Summit Homes KC. This data may not be complete. We recommend contacting the local school district to confirm school assignments for this home.
