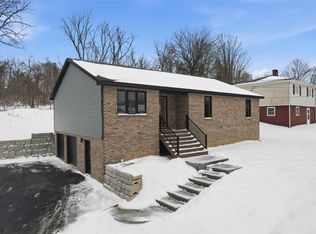Sold for $249,900
$249,900
605 Manifold Rd, Washington, PA 15301
3beds
1,336sqft
Farm, Single Family Residence
Built in 1920
0.38 Acres Lot
$265,200 Zestimate®
$187/sqft
$1,710 Estimated rent
Home value
$265,200
$252,000 - $281,000
$1,710/mo
Zestimate® history
Loading...
Owner options
Explore your selling options
What's special
Welcome home to 605 Manifold Road. This century old farmhouse has been remodeled from top to bottom. New black metal roof & gutters, crisp white exterior paint, Hardie plank siding, custom cedar shutters, new concrete front porch & walkways and private deck on the rear of the home. Theme continues inside: quiet & warm with new insulation, double pane windows, drywall & energy efficient mini-split heating & AC allowing individual control of each room. Durable plank flooring throughout leads into 3 spacious bedrooms upstairs. Full Bath features a large shower as well as a tub, double sink vanity & gorgeous tile work. Main floor offers 2 generous living areas and brand-new kitchen featuring new cabinets, stainless-steel appliances and a farmhouse sink. A convenient ½ bath and laundry room has been added to the main floor and is tucked away at the back of the home. A new 200 AMP electric service completes the package. Trinity area schools (East)
and easy access to I-79, Rt. 19 + shopping.
Zillow last checked: 8 hours ago
Listing updated: January 17, 2024 at 08:27am
Listed by:
Eric Perrell 724-278-8000,
PARK PLACE REALTY GROUP LLC
Bought with:
Nicole Malesic
REALTY ONE GROUP GOLD STANDARD
Source: WPMLS,MLS#: 1632810 Originating MLS: West Penn Multi-List
Originating MLS: West Penn Multi-List
Facts & features
Interior
Bedrooms & bathrooms
- Bedrooms: 3
- Bathrooms: 2
- Full bathrooms: 1
- 1/2 bathrooms: 1
Primary bedroom
- Level: Upper
- Dimensions: 14x14
Bedroom 2
- Level: Upper
- Dimensions: 14x12
Bedroom 3
- Level: Upper
- Dimensions: 14x10
Bonus room
- Level: Upper
- Dimensions: 14x7
Dining room
- Level: Main
- Dimensions: 14x14
Entry foyer
- Level: Main
Kitchen
- Level: Main
- Dimensions: 14x12
Laundry
- Level: Main
- Dimensions: 12x7
Living room
- Level: Main
- Dimensions: 14x14
Heating
- Electric, Forced Air
Cooling
- Electric, Wall Unit(s)
Features
- Flooring: Tile, Vinyl
- Has basement: No
Interior area
- Total structure area: 1,336
- Total interior livable area: 1,336 sqft
Property
Parking
- Total spaces: 4
- Parking features: Off Street
Features
- Levels: Two
- Stories: 2
- Pool features: None
Lot
- Size: 0.38 Acres
- Dimensions: 105 x 156
Details
- Parcel number: 6000010202000100
Construction
Type & style
- Home type: SingleFamily
- Architectural style: Farmhouse,Two Story
- Property subtype: Farm, Single Family Residence
Materials
- Other
- Roof: Metal
Condition
- Resale
- Year built: 1920
Utilities & green energy
- Sewer: Public Sewer
- Water: Public
Community & neighborhood
Community
- Community features: Public Transportation
Location
- Region: Washington
- Subdivision: Sugar Lands
Price history
| Date | Event | Price |
|---|---|---|
| 1/12/2024 | Sold | $249,900$187/sqft |
Source: | ||
| 12/12/2023 | Contingent | $249,900$187/sqft |
Source: | ||
| 12/8/2023 | Listed for sale | $249,900$187/sqft |
Source: | ||
| 11/18/2023 | Contingent | $249,900$187/sqft |
Source: | ||
| 11/16/2023 | Listed for sale | $249,900+614%$187/sqft |
Source: | ||
Public tax history
| Year | Property taxes | Tax assessment |
|---|---|---|
| 2025 | $3,338 +75.5% | $162,900 +66.9% |
| 2024 | $1,902 | $97,600 |
| 2023 | $1,902 +11.8% | $97,600 |
Find assessor info on the county website
Neighborhood: 15301
Nearby schools
GreatSchools rating
- 8/10Trinity East El SchoolGrades: K-5Distance: 1 mi
- 5/10Trinity Middle SchoolGrades: 6-8Distance: 3.9 mi
- 7/10Trinity Senior High SchoolGrades: 9-12Distance: 2.8 mi
Schools provided by the listing agent
- District: Trinity Area
Source: WPMLS. This data may not be complete. We recommend contacting the local school district to confirm school assignments for this home.
Get pre-qualified for a loan
At Zillow Home Loans, we can pre-qualify you in as little as 5 minutes with no impact to your credit score.An equal housing lender. NMLS #10287.
