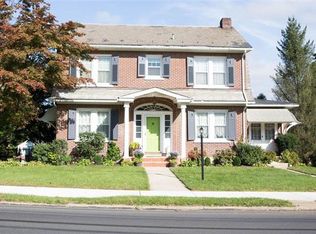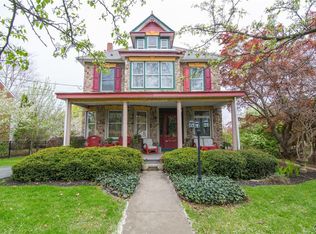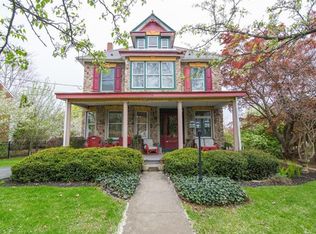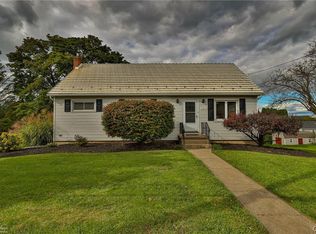Sold for $365,000
$365,000
605 Main St, Tatamy, PA 18085
3beds
1,792sqft
Single Family Residence
Built in 1926
0.26 Acres Lot
$377,700 Zestimate®
$204/sqft
$2,012 Estimated rent
Home value
$377,700
$340,000 - $419,000
$2,012/mo
Zestimate® history
Loading...
Owner options
Explore your selling options
What's special
Multiple offers received. Highest & best by 5/15/25 at 3:00. Welcome to this stately all-brick center hall colonial home, ideally situated near the Tatamy Farms community in the sought-after Nazareth School District. This home is perfect for anyone looking to be close to the Lehigh Valley's major attractions.
This home offers an elegant entrance through a large hardwood front door adorned with frosted glass into a beautiful foyer featuring a grand wooden staircase. To the left, you'll find a spacious living room with ample storage, and to the right, a stunning dining room perfect for hosting gatherings. The charming farmhouse style kitchen is equipped with modern amenities. Adjacent to the dining room is a picturesque sunroom with windows on two sides and built-in bookshelves, perfect for an in-home office or library.
Upstairs, discover three bedrooms, including a master with a walk-in closet. The beautifully designed farmhouse style bathroom adds rustic charm to the home. Below, the expansive basement boasts high ceilings, ample storage, and a single-car garage.
Outside, enjoy your private backyard oasis with a custom-designed two-tier deck, perfect for entertaining, along with a spacious yard and fire pit area. This home sits in the center of the quarter-acre property, offering plenty of space for outdoor activities and relaxation.
Don't miss the opportunity to make this charming colonial your new home!
Zillow last checked: 12 hours ago
Listing updated: June 27, 2025 at 11:52am
Listed by:
Colin J. Kessler 610-751-3687,
Coldwell Banker Hearthside
Bought with:
Jill Koch, AB069529
BHHS - Choice Properties
Source: GLVR,MLS#: 756612 Originating MLS: Lehigh Valley MLS
Originating MLS: Lehigh Valley MLS
Facts & features
Interior
Bedrooms & bathrooms
- Bedrooms: 3
- Bathrooms: 1
- Full bathrooms: 1
Bedroom
- Level: Second
- Dimensions: 14.00 x 12.00
Bedroom
- Level: Second
- Dimensions: 11.00 x 12.00
Bedroom
- Level: Second
- Dimensions: 12.00 x 8.00
Den
- Level: First
- Dimensions: 14.50 x 8.00
Dining room
- Level: First
- Dimensions: 12.00 x 14.00
Other
- Level: Second
- Dimensions: 8.00 x 5.00
Kitchen
- Level: First
- Dimensions: 10.50 x 6.00
Living room
- Level: First
- Dimensions: 12.00 x 19.00
Other
- Description: Walk-In Closet
- Level: Second
- Dimensions: 8.00 x 7.00
Heating
- Hot Water, Oil
Cooling
- Ceiling Fan(s), Wall/Window Unit(s)
Appliances
- Included: Dishwasher, Electric Oven, Electric Water Heater, Refrigerator
Features
- Dining Area, Separate/Formal Dining Room, Home Office, Walk-In Closet(s)
- Flooring: Hardwood, Vinyl
- Basement: Full
Interior area
- Total interior livable area: 1,792 sqft
- Finished area above ground: 1,792
- Finished area below ground: 0
Property
Parking
- Total spaces: 1
- Parking features: Built In, Driveway, Garage, Off Street
- Garage spaces: 1
- Has uncovered spaces: Yes
Features
- Stories: 2
- Patio & porch: Patio
- Exterior features: Fire Pit, Patio
Lot
- Size: 0.26 Acres
- Features: Not In Subdivision
Details
- Parcel number: J8SE2C 3 1 0430
- Zoning: Residential
- Special conditions: None
Construction
Type & style
- Home type: SingleFamily
- Architectural style: Colonial
- Property subtype: Single Family Residence
Materials
- Brick
- Roof: Slate
Condition
- Year built: 1926
Utilities & green energy
- Sewer: Public Sewer
- Water: Public
Community & neighborhood
Location
- Region: Tatamy
- Subdivision: Not in Development
Other
Other facts
- Listing terms: Cash,Conventional
- Ownership type: Fee Simple
- Road surface type: Paved
Price history
| Date | Event | Price |
|---|---|---|
| 6/27/2025 | Sold | $365,000$204/sqft |
Source: | ||
| 6/16/2025 | Pending sale | $365,000$204/sqft |
Source: | ||
| 5/12/2025 | Listed for sale | $365,000+60.4%$204/sqft |
Source: | ||
| 12/14/2018 | Sold | $227,500+33%$127/sqft |
Source: | ||
| 8/31/2012 | Sold | $171,000$95/sqft |
Source: | ||
Public tax history
Tax history is unavailable.
Neighborhood: 18085
Nearby schools
GreatSchools rating
- 6/10Nazareth Area Intermediate SchoolGrades: 5-6Distance: 1.7 mi
- 7/10Nazareth Area Middle SchoolGrades: 7-8Distance: 2.1 mi
- 8/10Nazareth Area High SchoolGrades: 9-12Distance: 2.2 mi
Schools provided by the listing agent
- District: Nazareth
Source: GLVR. This data may not be complete. We recommend contacting the local school district to confirm school assignments for this home.
Get a cash offer in 3 minutes
Find out how much your home could sell for in as little as 3 minutes with a no-obligation cash offer.
Estimated market value$377,700
Get a cash offer in 3 minutes
Find out how much your home could sell for in as little as 3 minutes with a no-obligation cash offer.
Estimated market value
$377,700



