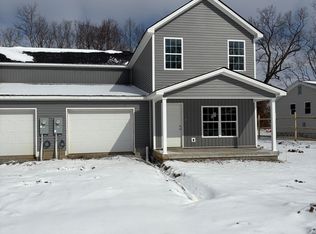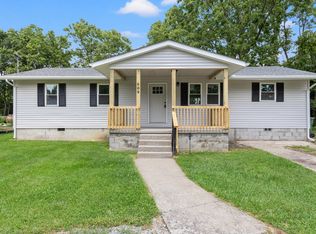Sold for $249,900 on 05/09/25
$249,900
605 Main Ave, Georgetown, KY 40324
3beds
1,800sqft
Townhouse
Built in 2024
5,401.44 Square Feet Lot
$252,100 Zestimate®
$139/sqft
$-- Estimated rent
Home value
$252,100
$222,000 - $287,000
Not available
Zestimate® history
Loading...
Owner options
Explore your selling options
What's special
This new construction townhome in beautiful Georgetown is an absolute gem! With its open-concept floor plan, it's perfect for hosting friends and family. The main level boasts a spacious living area that flows seamlessly into the kitchen, ideal for entertaining. The large laundry room provides ample space for customization—your Pinterest dreams come to life with endless storage and organization possibilities!
Upstairs, the oversized Primary Suite offers a private retreat with its own bath and walk-in closet, ensuring plenty of room to unwind. Two additional spacious bedrooms share a full bath, offering comfort and convenience for family or guests.
Enjoy the outdoors on the covered front porch or unwind in the private backyard patio. The home also features a generous 14x24 garage, perfect for parking or storage, along with a privacy fence that ensures seclusion and peace of mind.
Everything you need is here, combining modern convenience with charm in a perfect Georgetown setting!
Zillow last checked: 8 hours ago
Listing updated: August 29, 2025 at 09:39am
Listed by:
Sabrina Tucker 502-370-6635,
RE/MAX Creative Realty,
Melissa Winchell 859-608-8778,
RE/MAX Creative Realty
Bought with:
Aaliyah Woodward, 286783
Kentucky Land and Home
Source: Imagine MLS,MLS#: 25003232
Facts & features
Interior
Bedrooms & bathrooms
- Bedrooms: 3
- Bathrooms: 3
- Full bathrooms: 2
- 1/2 bathrooms: 1
Primary bedroom
- Level: Second
Bedroom 1
- Level: Second
Bedroom 2
- Level: Second
Bathroom 1
- Description: Full Bath
- Level: Second
Bathroom 2
- Description: Full Bath
- Level: Second
Bathroom 3
- Description: Half Bath
- Level: First
Dining room
- Level: First
Dining room
- Level: First
Kitchen
- Level: First
Living room
- Level: First
Living room
- Level: First
Utility room
- Level: First
Heating
- Heat Pump
Cooling
- Electric, Heat Pump
Appliances
- Included: Disposal, Dishwasher, Microwave, Refrigerator, Range
- Laundry: Electric Dryer Hookup, Main Level, Washer Hookup
Features
- Breakfast Bar, Walk-In Closet(s), Ceiling Fan(s)
- Flooring: Laminate
- Windows: Insulated Windows, Screens
- Has basement: No
- Has fireplace: No
Interior area
- Total structure area: 1,800
- Total interior livable area: 1,800 sqft
- Finished area above ground: 1,800
- Finished area below ground: 0
Property
Parking
- Total spaces: 1
- Parking features: Attached Garage, Driveway, Garage Faces Front
- Garage spaces: 1
- Has uncovered spaces: Yes
Features
- Levels: Two
- Patio & porch: Patio, Porch
- Fencing: Privacy,Wood
- Has view: Yes
- View description: Neighborhood
Lot
- Size: 5,401 sqft
Details
- Parcel number: 16620336.00
Construction
Type & style
- Home type: Townhouse
- Property subtype: Townhouse
Materials
- Vinyl Siding
- Foundation: Slab
- Roof: Dimensional Style,Shingle
Condition
- New Construction
- New construction: Yes
- Year built: 2024
Utilities & green energy
- Sewer: Public Sewer
- Water: Public
- Utilities for property: Electricity Connected
Community & neighborhood
Location
- Region: Georgetown
- Subdivision: Downtown
Price history
| Date | Event | Price |
|---|---|---|
| 5/9/2025 | Sold | $249,900$139/sqft |
Source: | ||
| 3/19/2025 | Pending sale | $249,900$139/sqft |
Source: | ||
| 2/24/2025 | Listed for sale | $249,900$139/sqft |
Source: | ||
Public tax history
Tax history is unavailable.
Neighborhood: 40324
Nearby schools
GreatSchools rating
- 4/10Anne Mason Elementary SchoolGrades: K-5Distance: 1.9 mi
- 8/10Scott County Middle SchoolGrades: 6-8Distance: 1.5 mi
- 6/10Scott County High SchoolGrades: 9-12Distance: 1.7 mi
Schools provided by the listing agent
- Elementary: Anne Mason
- Middle: Royal Spring
- High: Scott Co
Source: Imagine MLS. This data may not be complete. We recommend contacting the local school district to confirm school assignments for this home.

Get pre-qualified for a loan
At Zillow Home Loans, we can pre-qualify you in as little as 5 minutes with no impact to your credit score.An equal housing lender. NMLS #10287.

