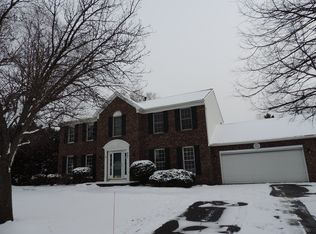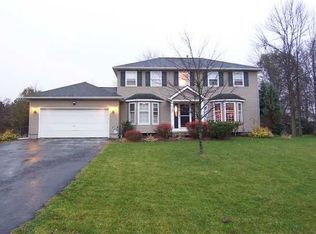Closed
$305,000
605 Macintosh Dr, Rochester, NY 14626
4beds
1,581sqft
Single Family Residence
Built in 1994
0.45 Acres Lot
$319,500 Zestimate®
$193/sqft
$2,525 Estimated rent
Home value
$319,500
$304,000 - $335,000
$2,525/mo
Zestimate® history
Loading...
Owner options
Explore your selling options
What's special
Welcome to 605 Macintosh Dr. Beautiful Colonial in Greece with Hilton Schools. This well maintained home has 4 bedrooms and 1.5 baths. Newly remodeled kitchen -STAINLESS STEEL APPLIANCES REMAIN! New luxury vinyl flooring throughout first floor. Formal living and dining room perfect for entertaining. Spacious master bedroom with door leading to main bath with 3 additional bedrooms. Freshly painted through out. 2 car attached garage, shed/out building perfect for ample storage, wonderful covered front porch and almost 400 sqft deck for your enjoyment. Refrigerator in basemet will remain. New roof in 2021 and Hot water in 2022. Please remove shoes. Delayed showings begin 1/25. Delayed negotiations due 1/30 @4pm.
Zillow last checked: 8 hours ago
Listing updated: April 04, 2024 at 03:08pm
Listed by:
Laura L. Decker 585-943-4940,
Keller Williams Realty Greater Rochester
Bought with:
Chad J. Loblaw, 10491210656
Brix & Maven Realty Group LLC
Source: NYSAMLSs,MLS#: R1517606 Originating MLS: Rochester
Originating MLS: Rochester
Facts & features
Interior
Bedrooms & bathrooms
- Bedrooms: 4
- Bathrooms: 2
- Full bathrooms: 1
- 1/2 bathrooms: 1
- Main level bathrooms: 1
Heating
- Gas, Forced Air
Cooling
- Central Air
Appliances
- Included: Dryer, Dishwasher, Exhaust Fan, Electric Oven, Electric Range, Disposal, Gas Water Heater, Refrigerator, Range Hood, Washer
- Laundry: In Basement
Features
- Bathroom Rough-In, Ceiling Fan(s), Separate/Formal Dining Room, Entrance Foyer, Eat-in Kitchen, Separate/Formal Living Room, Living/Dining Room, Sliding Glass Door(s), Programmable Thermostat
- Flooring: Carpet, Luxury Vinyl, Varies, Vinyl
- Doors: Sliding Doors
- Basement: Full,Partially Finished,Sump Pump
- Has fireplace: No
Interior area
- Total structure area: 1,581
- Total interior livable area: 1,581 sqft
Property
Parking
- Total spaces: 2
- Parking features: Attached, Garage, Garage Door Opener
- Attached garage spaces: 2
Features
- Levels: Two
- Stories: 2
- Patio & porch: Deck, Open, Porch
- Exterior features: Blacktop Driveway, Deck
Lot
- Size: 0.45 Acres
- Dimensions: 69 x 207
- Features: Corner Lot, Near Public Transit, Residential Lot
Details
- Additional structures: Shed(s), Storage
- Parcel number: 2628000580200005062000
- Special conditions: Standard
Construction
Type & style
- Home type: SingleFamily
- Architectural style: Colonial,Two Story
- Property subtype: Single Family Residence
Materials
- Vinyl Siding
- Foundation: Block
- Roof: Asphalt
Condition
- Resale
- Year built: 1994
Utilities & green energy
- Electric: Circuit Breakers
- Sewer: Connected
- Water: Connected, Public
- Utilities for property: Cable Available, High Speed Internet Available, Sewer Connected, Water Connected
Community & neighborhood
Location
- Region: Rochester
- Subdivision: Thorn Apple Estates Sec 0
Other
Other facts
- Listing terms: Cash,Conventional,FHA
Price history
| Date | Event | Price |
|---|---|---|
| 3/27/2024 | Sold | $305,000+22%$193/sqft |
Source: | ||
| 2/7/2024 | Pending sale | $249,900$158/sqft |
Source: | ||
| 2/1/2024 | Contingent | $249,900$158/sqft |
Source: | ||
| 1/22/2024 | Listed for sale | $249,900+99.4%$158/sqft |
Source: | ||
| 6/22/1994 | Sold | $125,315$79/sqft |
Source: Public Record Report a problem | ||
Public tax history
| Year | Property taxes | Tax assessment |
|---|---|---|
| 2024 | -- | $164,800 |
| 2023 | -- | $164,800 +13.7% |
| 2022 | -- | $145,000 |
Find assessor info on the county website
Neighborhood: 14626
Nearby schools
GreatSchools rating
- 6/10Northwood Elementary SchoolGrades: K-6Distance: 1.6 mi
- 4/10Merton Williams Middle SchoolGrades: 7-8Distance: 5.1 mi
- 6/10Hilton High SchoolGrades: 9-12Distance: 4.3 mi
Schools provided by the listing agent
- District: Hilton
Source: NYSAMLSs. This data may not be complete. We recommend contacting the local school district to confirm school assignments for this home.

