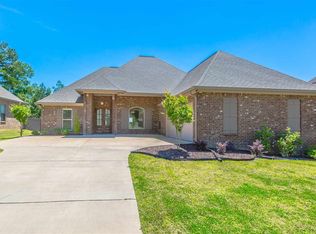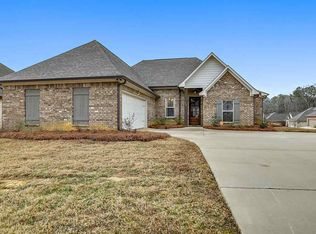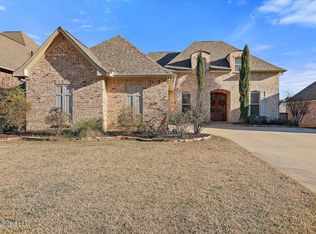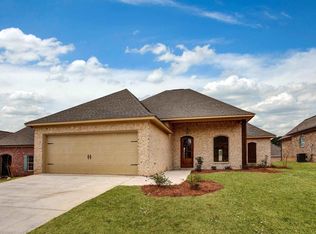Closed
Price Unknown
605 Macbeth St, Brandon, MS 39047
3beds
1,720sqft
Residential, Single Family Residence
Built in 2016
0.33 Acres Lot
$308,100 Zestimate®
$--/sqft
$2,316 Estimated rent
Home value
$308,100
$283,000 - $336,000
$2,316/mo
Zestimate® history
Loading...
Owner options
Explore your selling options
What's special
Beautifully maintained home in popular Scottish Hills. Pride of Ownership shows in this home! Enter through the foyer into the large Great Room with beautiful Floor-to-Ceiling Brick Fireplace with Book Shelves on both sides! The Great Room opens right into the Kitchen and Dining Area - great for convenience and entertaining!! The large Premier Bedroom is on one side of the house and 2 other Bedrooms are across on the other side. The private, fenced back yard has a large deck with a Pergola for those afternoon cookouts!! This is a GREAT house and has been freshly painted so it looks and feels brand new! The roof is just 2 years old!! Don't waste time - - come see this one quickly!
Zillow last checked: 8 hours ago
Listing updated: May 16, 2025 at 08:42am
Listed by:
Betsy J Landers 601-842-1564,
Hometown Property Group
Bought with:
Suzie McDowell, B22447
Keller Williams
Source: MLS United,MLS#: 4102465
Facts & features
Interior
Bedrooms & bathrooms
- Bedrooms: 3
- Bathrooms: 2
- Full bathrooms: 2
Heating
- Central, Fireplace(s), Natural Gas
Cooling
- Ceiling Fan(s), Central Air, Electric, Gas
Appliances
- Included: Built-In Range, Exhaust Fan, Gas Cooktop, Gas Water Heater, Tankless Water Heater
- Laundry: Laundry Room
Features
- Bookcases, Built-in Features, Ceiling Fan(s), Crown Molding, Double Vanity, Eat-in Kitchen, Granite Counters, Open Floorplan, Recessed Lighting
- Flooring: Carpet, Hardwood, Tile
- Windows: Vinyl
- Has fireplace: Yes
- Fireplace features: Gas Log, Great Room, Hearth, Raised Hearth
Interior area
- Total structure area: 1,720
- Total interior livable area: 1,720 sqft
Property
Parking
- Total spaces: 2
- Parking features: Garage Door Opener, Garage Faces Front, Concrete
- Garage spaces: 2
Features
- Levels: One
- Stories: 1
- Patio & porch: Deck, Front Porch
- Exterior features: Private Yard
- Fencing: Back Yard,Wood,Fenced
Lot
- Size: 0.33 Acres
Details
- Parcel number: J13b00000300340
Construction
Type & style
- Home type: SingleFamily
- Property subtype: Residential, Single Family Residence
Materials
- Brick
- Foundation: Slab
- Roof: Architectural Shingles
Condition
- New construction: No
- Year built: 2016
Utilities & green energy
- Sewer: Public Sewer
- Water: Community
- Utilities for property: Cable Available, Electricity Connected, Natural Gas Connected, Sewer Connected
Community & neighborhood
Security
- Security features: Secured Garage/Parking, Smoke Detector(s)
Location
- Region: Brandon
- Subdivision: Scottish Hills
HOA & financial
HOA
- Has HOA: Yes
- HOA fee: $500 annually
- Services included: Maintenance Grounds
Price history
| Date | Event | Price |
|---|---|---|
| 5/16/2025 | Sold | -- |
Source: MLS United #4102465 Report a problem | ||
| 4/22/2025 | Pending sale | $304,000$177/sqft |
Source: MLS United #4102465 Report a problem | ||
| 4/18/2025 | Price change | $304,000-1.9%$177/sqft |
Source: MLS United #4102465 Report a problem | ||
| 3/8/2025 | Price change | $310,000-1.6%$180/sqft |
Source: MLS United #4102465 Report a problem | ||
| 1/31/2025 | Listed for sale | $315,000$183/sqft |
Source: MLS United #4102465 Report a problem | ||
Public tax history
| Year | Property taxes | Tax assessment |
|---|---|---|
| 2024 | $2,083 +13.2% | $22,122 +11.4% |
| 2023 | $1,839 +1.6% | $19,865 |
| 2022 | $1,810 | $19,865 |
Find assessor info on the county website
Neighborhood: 39047
Nearby schools
GreatSchools rating
- 9/10Northshore Elementary SchoolGrades: PK-5Distance: 0.9 mi
- 7/10Northwest Rankin Middle SchoolGrades: 6-8Distance: 3.7 mi
- 8/10Northwest Rankin High SchoolGrades: 9-12Distance: 4.1 mi
Schools provided by the listing agent
- Elementary: Northshore
- Middle: Northwest Rankin Middle
- High: Northwest Rankin
Source: MLS United. This data may not be complete. We recommend contacting the local school district to confirm school assignments for this home.



