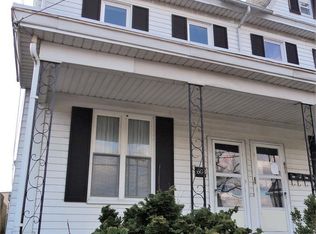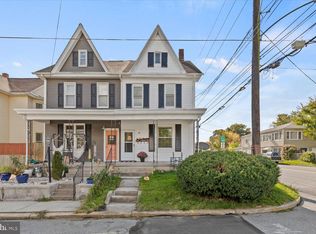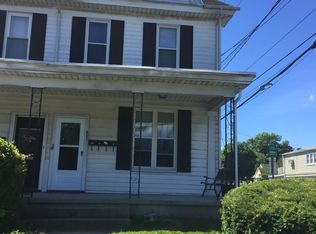Sold for $261,000
$261,000
605 Lucknow Rd, Harrisburg, PA 17110
3beds
2,355sqft
Single Family Residence
Built in 1900
5,663 Square Feet Lot
$268,100 Zestimate®
$111/sqft
$1,756 Estimated rent
Home value
$268,100
$244,000 - $295,000
$1,756/mo
Zestimate® history
Loading...
Owner options
Explore your selling options
What's special
Welcome to this well-maintained home in Susquehanna Township, offering the perfect blend of charm, space, and functionality. With 3 spacious bedrooms and the possibility of a 4th, this home is ideal for growing families, guests, or a dedicated home office. Enjoy natural light year-round in the bright sunroom—a cozy space perfect for morning coffee, reading, or relaxing. Upstairs, a dedicated workout gym provides a private spot to stay active without ever leaving home. Step outside to a fully fenced-in yard, great for entertaining, pets, or kids at play. The detached garage adds extra storage and off-street parking convenience. Located in a quiet neighborhood in Susquehanna Township, you're just minutes from shopping, dining, parks, and commuter routes. This home is move-in ready with flexible living space and thoughtful updates—schedule your showing today! **OPEN HOUSE Wednesday 5/21/2025 from 5:00pm-7:00pm. **All offers are to be submitted by 12:00pm Friday 5/23/2025.
Zillow last checked: 8 hours ago
Listing updated: July 24, 2025 at 07:40am
Listed by:
Tamila Wormsley 717-623-3203,
Iron Valley Real Estate of Central PA,
Co-Listing Agent: Brittany Delilah Johnson 717-215-3161,
Iron Valley Real Estate of Central PA
Bought with:
Letasha Pritchett, RS359210
Iron Valley Real Estate of Central PA
Source: Bright MLS,MLS#: PADA2045506
Facts & features
Interior
Bedrooms & bathrooms
- Bedrooms: 3
- Bathrooms: 2
- Full bathrooms: 1
- 1/2 bathrooms: 1
- Main level bathrooms: 1
Basement
- Area: 0
Heating
- Forced Air, Electric
Cooling
- Central Air, Electric
Appliances
- Included: Electric Water Heater
Features
- Attic, Bathroom - Walk-In Shower, Breakfast Area, Built-in Features, Dining Area, Family Room Off Kitchen, Floor Plan - Traditional, Formal/Separate Dining Room, Eat-in Kitchen, Kitchen Island
- Basement: Full
- Has fireplace: No
Interior area
- Total structure area: 2,355
- Total interior livable area: 2,355 sqft
- Finished area above ground: 2,355
- Finished area below ground: 0
Property
Parking
- Total spaces: 2
- Parking features: Storage, Detached, On Street
- Garage spaces: 2
- Has uncovered spaces: Yes
Accessibility
- Accessibility features: None
Features
- Levels: Three
- Stories: 3
- Pool features: None
Lot
- Size: 5,663 sqft
Details
- Additional structures: Above Grade, Below Grade
- Parcel number: 620080960000000
- Zoning: RESIDENTIAL
- Special conditions: Standard
Construction
Type & style
- Home type: SingleFamily
- Architectural style: Traditional
- Property subtype: Single Family Residence
Materials
- Frame
- Foundation: Permanent, Concrete Perimeter
Condition
- New construction: No
- Year built: 1900
Utilities & green energy
- Sewer: Public Sewer
- Water: Public
Community & neighborhood
Location
- Region: Harrisburg
- Subdivision: None Available
- Municipality: SUSQUEHANNA TWP
Other
Other facts
- Listing agreement: Exclusive Right To Sell
- Listing terms: Cash,Conventional,VA Loan
- Ownership: Fee Simple
Price history
| Date | Event | Price |
|---|---|---|
| 7/24/2025 | Sold | $261,000+0.4%$111/sqft |
Source: | ||
| 5/22/2025 | Pending sale | $260,000$110/sqft |
Source: | ||
| 5/17/2025 | Listed for sale | $260,000+79.3%$110/sqft |
Source: | ||
| 6/23/2017 | Sold | $145,000+0.1%$62/sqft |
Source: Public Record Report a problem | ||
| 5/30/2017 | Pending sale | $144,900$62/sqft |
Source: Howard Hanna - Colonial Park #10292567 Report a problem | ||
Public tax history
| Year | Property taxes | Tax assessment |
|---|---|---|
| 2025 | $3,034 +13% | $83,500 |
| 2023 | $2,685 +2.4% | $83,500 |
| 2022 | $2,623 +1.3% | $83,500 |
Find assessor info on the county website
Neighborhood: 17110
Nearby schools
GreatSchools rating
- 2/10Thomas W Holtzman Jr El SchoolGrades: 3-5Distance: 1.4 mi
- 5/10Susquehanna Twp Middle SchoolGrades: 6-8Distance: 4.3 mi
- 4/10Susquehanna Twp High SchoolGrades: 9-12Distance: 3.2 mi
Schools provided by the listing agent
- High: Susquehanna Township
- District: Susquehanna Township
Source: Bright MLS. This data may not be complete. We recommend contacting the local school district to confirm school assignments for this home.
Get pre-qualified for a loan
At Zillow Home Loans, we can pre-qualify you in as little as 5 minutes with no impact to your credit score.An equal housing lender. NMLS #10287.
Sell with ease on Zillow
Get a Zillow Showcase℠ listing at no additional cost and you could sell for —faster.
$268,100
2% more+$5,362
With Zillow Showcase(estimated)$273,462


