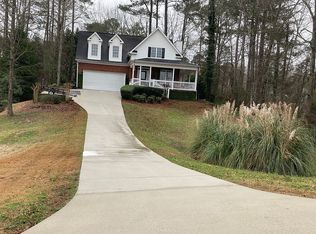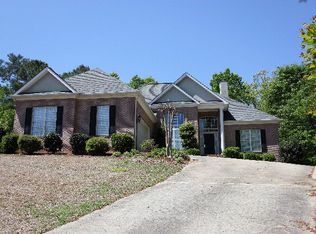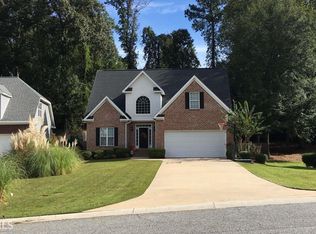Inviting covered entrance, bright and open floor plan, high ceilings, fireplace with built in bookcase, hardwood floors in the living areas make this a desirable home on quiet Lokchapee Ridge subdivision. Large master bedroom on main level with views of the courtyard has a large bathroom & closet with oversized shower. Two other bedrooms are on the main level and 4th bedroom suite or bonus with bathroom on the 2nd floor. Custom kitchen has stained cabinets and granite countertops. Enclosed private courtyard has metal gates on both sides on the home. Private and conveniently located. Property back on market due to no seller fault. Difference in price due to sq footage per appraiser.
This property is off market, which means it's not currently listed for sale or rent on Zillow. This may be different from what's available on other websites or public sources.



