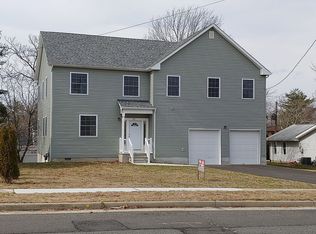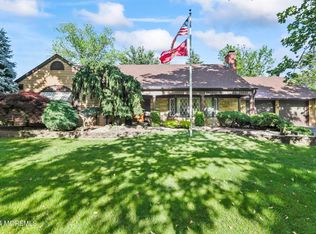Sold for $100,000 on 07/16/25
$100,000
605 Line Rd, Aberdeen, NJ 07747
5beds
3,000sqft
SingleFamily
Built in 1961
0.28 Acres Lot
$759,400 Zestimate®
$33/sqft
$4,723 Estimated rent
Home value
$759,400
$706,000 - $813,000
$4,723/mo
Zestimate® history
Loading...
Owner options
Explore your selling options
What's special
Opportunity Knocks!! EXPANDED 5 BR, 3 Full Bath Ranch in highly sought section of Aberdeen. NYC COMMUTERS SPECIAL - close proximity to Garden State Parkway entrance, Matawan Train Station, and NYC Bus. Features include Living Room w/ wood Stove, w/ updated, well lit Eat In Kitchen, Three generous sized bedrooms plus updated baths with a jacuzzi tub. Expanded section includes Family Room w/ Gas Fireplace, Den, Two bedrooms, and additional Full Bath. Energy-efficient furnace, air-conditioner & hot-water heater, & newer roof, siding, gutters, all-new windows, & electric upgrade. Open floor plan, private backyard w/ patio, good schools & GREAT location makes this, the Perfect Aberdeen choice for you, the next owner
Facts & features
Interior
Bedrooms & bathrooms
- Bedrooms: 5
- Bathrooms: 3
- Full bathrooms: 3
Heating
- Forced air, Radiant, Gas
Cooling
- Central
Appliances
- Included: Dishwasher, Microwave, Refrigerator
Features
- Recessed Lighting, Master Bedroom, Dining Room, Living Room, Kitchen, Laundry, Family Room, Den, Bedroom
- Flooring: Carpet, Laminate
- Doors: Sliding Doors
- Attic: Pull Down Stairs
- Has fireplace: Yes
Interior area
- Total interior livable area: 3,000 sqft
Property
Parking
- Total spaces: 1
- Parking features: Garage - Attached
Features
- Patio & porch: Patio
- Exterior features: Stone, Vinyl
Lot
- Size: 0.28 Acres
Details
- Parcel number: 0100014000000005
- Zoning description: Residential
Construction
Type & style
- Home type: SingleFamily
- Architectural style: Ranch, Expanded Ranch, Mother/Daughter
Condition
- Year built: 1961
Utilities & green energy
- Sewer: Public Sewer
- Water: Public
- Utilities for property: Natural Gas
Community & neighborhood
Location
- Region: Aberdeen
Other
Other facts
- Sewer: Public Sewer
- WaterSource: Public
- Heating: Radiant, Natural Gas, 2 Zoned Heat, HWBB, Central Air
- Appliances: Dishwasher, Refrigerator, Gas Cooktop, Microwave, Stove
- FireplaceYN: true
- ArchitecturalStyle: Ranch, Expanded Ranch, Mother/Daughter
- GarageYN: true
- AttachedGarageYN: true
- ZoningDescription: Residential
- HeatingYN: true
- CoolingYN: true
- PatioAndPorchFeatures: Patio
- FoundationDetails: Slab
- RoomsTotal: 9
- ConstructionMaterials: Stone, Vinyl
- Cooling: Central Air
- InteriorFeatures: Recessed Lighting, Master Bedroom, Dining Room, Living Room, Kitchen, Laundry, Family Room, Den, Bedroom
- DoorFeatures: Sliding Doors
- Attic: Pull Down Stairs
- RoomKitchenFeatures: Pantry, Eat-In, Newer
- FireplacesTotal: 2.00
- RoomBasementFeatures: Slab
- RoomMasterBedroomFeatures: Full Bath, Floor - W/W Carpet
- Utilities: Natural Gas
- Roof: Timberline
- RoomMasterBathroomFeatures: Shower Stall
- RoomDiningRoomFeatures: Floor - Other - See Remarks
- RoomLivingRoomFeatures: Floor - Laminate, Wood Burning Stove
- ParkingFeatures: Double Wide Drive, Oversized Drive
- RoomFamilyRoomFeatures: Fireplace - Gas, Floor - Laminate
- MlsStatus: Active
- TaxAnnualAmount: 10109.00
Price history
| Date | Event | Price |
|---|---|---|
| 7/16/2025 | Sold | $100,000-80%$33/sqft |
Source: Public Record Report a problem | ||
| 3/19/2021 | Sold | $500,000+0.2%$167/sqft |
Source: | ||
| 1/26/2021 | Pending sale | $499,000$166/sqft |
Source: | ||
| 1/15/2021 | Listed for sale | $499,000+6.4%$166/sqft |
Source: Keller Williams Realty West Monmouth #22101195 Report a problem | ||
| 4/22/2018 | Listing removed | $2,800$1/sqft |
Source: Keller Williams Realty West Monmouth #21811498 Report a problem | ||
Public tax history
| Year | Property taxes | Tax assessment |
|---|---|---|
| 2025 | $10,015 +9.5% | $531,000 +9.5% |
| 2024 | $9,143 -5.5% | $484,800 +7.2% |
| 2023 | $9,677 -2.7% | $452,400 +11.5% |
Find assessor info on the county website
Neighborhood: Strathmore
Nearby schools
GreatSchools rating
- 6/10Strathmore Elementary SchoolGrades: PK-3Distance: 0.5 mi
- 6/10Matawan Aberdeen Mid SchoolGrades: 6-8Distance: 1.9 mi
- 3/10Matawan Reg High SchoolGrades: 9-12Distance: 0.7 mi
Schools provided by the listing agent
- Elementary: Lloyd Road
- Middle: Matawan Avenue
- High: Matawan Reg
Source: The MLS. This data may not be complete. We recommend contacting the local school district to confirm school assignments for this home.
Get a cash offer in 3 minutes
Find out how much your home could sell for in as little as 3 minutes with a no-obligation cash offer.
Estimated market value
$759,400
Get a cash offer in 3 minutes
Find out how much your home could sell for in as little as 3 minutes with a no-obligation cash offer.
Estimated market value
$759,400

