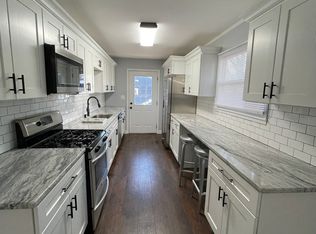605 Lill Street offers a remarkable rental opportunity in the heart of Barrington, blending mid-century charm with contemporary updates on a picturesque tree-lined street. Nestled on a beautifully manicured lot, this ranch-style home features a striking brick and stone exterior, lush landscaping, and a welcoming front porch entry. Inside, the foyer introduces ceramic tile flooring, flowing into an expansive family room adorned with rich hardwood floors, a cozy wood-burning fireplace, and walls of windows that fill the space with natural light. Adjacent is a formal dining room with seamless flow into the updated kitchen-showcasing granite countertops, double oven, a cooktop, breakfast bar seating, and a pantry. The main level boasts four generously sized bedrooms including a primary suite with a stylish full bath featuring a separate shower. The additional main-floor bath is equipped with a soaking tub and single vanity. A finished lower level enhances the living space with a sprawling media room, a second fireplace, storage, and a full bathroom-perfect for relaxation or entertaining. Additional highlights include a laundry room, attached two-car garage, and 2 patios. Situated just minutes from downtown Barrington, the Metra station, restaurants, shops, and top-rated schools. 1-year lease required. Security deposit equal to one month's rent.
House for rent
$3,750/mo
605 Lill St, Barrington, IL 60010
4beds
1,753sqft
Price may not include required fees and charges.
Singlefamily
Available Sun Jul 20 2025
Cats, dogs OK
Central air
In unit laundry
2 Attached garage spaces parking
Baseboard, steam, fireplace
What's special
Second fireplaceCozy wood-burning fireplaceLush landscapingGenerously sized bedroomsRich hardwood floorsPrimary suiteAttached two-car garage
- 40 days
- on Zillow |
- -- |
- -- |
Travel times
Get serious about saving for a home
Consider a first-time homebuyer savings account designed to grow your down payment with up to a 6% match & 4.15% APY.
Facts & features
Interior
Bedrooms & bathrooms
- Bedrooms: 4
- Bathrooms: 3
- Full bathrooms: 3
Rooms
- Room types: Dining Room
Heating
- Baseboard, Steam, Fireplace
Cooling
- Central Air
Appliances
- Included: Dishwasher, Double Oven, Dryer, Oven, Refrigerator, Stove, Washer
- Laundry: In Unit, Main Level, Washer Hookup
Features
- 1st Floor Bedroom, 1st Floor Full Bath, Separate Dining Room, Storage
- Flooring: Hardwood
- Has basement: Yes
- Has fireplace: Yes
Interior area
- Total interior livable area: 1,753 sqft
Property
Parking
- Total spaces: 2
- Parking features: Attached, Garage, Covered
- Has attached garage: Yes
- Details: Contact manager
Features
- Stories: 1
- Exterior features: 1st Floor Bedroom, 1st Floor Full Bath, Asphalt, Attached, Basement, Corner Lot, Family Room, Foyer, Garage, Garage Door Opener, Garage Owned, Heating system: Baseboard, Heating system: Steam, Lot Features: Corner Lot, Main Level, Media Room, No Disability Access, On Site, Patio, Roof Type: Asphalt, Separate Dining Room, Sidewalks, Storage, Street Lights, Washer Hookup, Water Softener, Wood Burning
Details
- Parcel number: 0101123046
Construction
Type & style
- Home type: SingleFamily
- Property subtype: SingleFamily
Materials
- Roof: Asphalt
Condition
- Year built: 1959
Community & HOA
Location
- Region: Barrington
Financial & listing details
- Lease term: 12 Months
Price history
| Date | Event | Price |
|---|---|---|
| 6/1/2025 | Price change | $3,750-6.3%$2/sqft |
Source: MRED as distributed by MLS GRID #12370815 | ||
| 5/23/2025 | Listed for rent | $4,000+54.1%$2/sqft |
Source: MRED as distributed by MLS GRID #12370815 | ||
| 3/24/2021 | Listing removed | -- |
Source: Owner | ||
| 6/29/2020 | Listing removed | $2,595$1/sqft |
Source: Owner | ||
| 3/1/2020 | Listed for rent | $2,595+8.4%$1/sqft |
Source: Owner | ||
![[object Object]](https://photos.zillowstatic.com/fp/3f23e12dd32ad30915aeca6770785aae-p_i.jpg)
