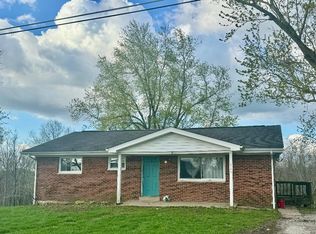Sold for $325,000 on 11/26/25
$325,000
605 Lemon Northcutt Rd, Dry Ridge, KY 41035
4beds
1,900sqft
Single Family Residence, Residential
Built in 1885
5.39 Acres Lot
$326,000 Zestimate®
$171/sqft
$1,812 Estimated rent
Home value
$326,000
Estimated sales range
Not available
$1,812/mo
Zestimate® history
Loading...
Owner options
Explore your selling options
What's special
Looking for a Slice of Serene Country Living? Well, Honey, Welcome Home! Step right into this charming, fully remodeled farmhouse nestled on a sprawling 5 acres of pure Southern bliss With a New 16 x24 Metal Barn*With over $200,000 poured into renovations, this lovely 4-bedroom, 2-bath retreat is just waiting for your warm embrace. As you enter, you might find yourself whisked back to simpler times, thanks to the exposed wood beams and a cozy stone fireplace that just beckons for a little storytelling.The country kitchen, with delightful tin accents, is perfect for whipping up your favorite family recipes. The first-floor master suite offers convenience and comfort, while the open floor plan sets the stage for unforgettable family gatherings and laughter-filled nights.With all-new joists, new electric, new plumbing, new windows, new HVAC, new gutters, and newer siding, and 10 year old metal roof, this home is as solid as they come. Plus, it's been fully insulated to keep you cozy year-round. In 2021, a brand-new fence and gates were added, wrapping this beautiful land in a warm embrace.
Zillow last checked: 8 hours ago
Listing updated: December 26, 2025 at 10:17pm
Listed by:
The Vories Team 859-240-0727,
Keller Williams Realty Services
Bought with:
Caldwell Group
eXp Realty, LLC
Source: NKMLS,MLS#: 634396
Facts & features
Interior
Bedrooms & bathrooms
- Bedrooms: 4
- Bathrooms: 2
- Full bathrooms: 2
Primary bedroom
- Features: Fireplace(s), Wood Flooring
- Level: First
- Area: 225
- Dimensions: 15 x 15
Bedroom 2
- Features: Wood Flooring
- Level: Second
- Area: 225
- Dimensions: 15 x 15
Bedroom 3
- Features: Wood Flooring
- Level: Second
- Area: 255
- Dimensions: 17 x 15
Bedroom 4
- Features: Bath Adjoins
- Level: Second
- Area: 190
- Dimensions: 19 x 10
Bathroom 2
- Features: Hardwood Floors
- Level: Second
- Area: 130
- Dimensions: 13 x 10
Dining room
- Features: Chandelier, Luxury Vinyl Flooring
- Level: First
- Area: 195
- Dimensions: 15 x 13
Kitchen
- Features: Luxury Vinyl Flooring
- Level: First
- Area: 225
- Dimensions: 15 x 15
Laundry
- Features: Walk-Out Access, Utility Sink
- Level: First
- Area: 120
- Dimensions: 15 x 8
Living room
- Features: Ceiling Fan(s), Luxury Vinyl Flooring
- Level: First
- Area: 272
- Dimensions: 17 x 16
Primary bath
- Features: Double Vanity, Shower, Soaking Tub, Luxury Vinyl Flooring
- Level: First
- Area: 84
- Dimensions: 12 x 7
Heating
- Electric
Cooling
- Central Air
Appliances
- Included: Electric Oven, Electric Range, Dishwasher, Microwave
- Laundry: Electric Dryer Hookup, Laundry Room, Main Level
Features
- Soaking Tub, Open Floorplan, Eat-in Kitchen, Double Vanity, Chandelier, Built-in Features
- Windows: Double Hung
- Attic: Storage
- Number of fireplaces: 2
- Fireplace features: Inoperable, Wood Burning
Interior area
- Total structure area: 1,900
- Total interior livable area: 1,900 sqft
Property
Parking
- Parking features: Driveway
- Has uncovered spaces: Yes
Accessibility
- Accessibility features: None
Features
- Levels: Two
- Stories: 2
- Patio & porch: Covered, Porch
- Fencing: Metal
- Has view: Yes
- View description: Skyline, Valley
Lot
- Size: 5.39 Acres
- Features: Cleared, Pasture, Rolling Slope
Details
- Additional structures: Barn(s)
- Parcel number: 0550100032.00
- Zoning description: Residential
Construction
Type & style
- Home type: SingleFamily
- Architectural style: Traditional
- Property subtype: Single Family Residence, Residential
Materials
- Vinyl Siding
- Foundation: Stone
- Roof: Metal
Condition
- Existing Structure
- New construction: No
- Year built: 1885
Utilities & green energy
- Sewer: Septic Tank
- Water: Public
- Utilities for property: Cable Available
Community & neighborhood
Location
- Region: Dry Ridge
Other
Other facts
- Road surface type: Gravel, Paved
Price history
| Date | Event | Price |
|---|---|---|
| 11/26/2025 | Sold | $325,000-1.5%$171/sqft |
Source: | ||
| 10/2/2025 | Pending sale | $330,000$174/sqft |
Source: | ||
| 9/24/2025 | Price change | $330,000-12%$174/sqft |
Source: | ||
| 7/16/2025 | Price change | $375,000-6%$197/sqft |
Source: | ||
| 6/12/2025 | Price change | $399,000-11.3%$210/sqft |
Source: | ||
Public tax history
| Year | Property taxes | Tax assessment |
|---|---|---|
| 2022 | $401 +0.3% | $32,500 |
| 2021 | $400 0% | $32,500 |
| 2020 | $400 -53.4% | $32,500 -56.7% |
Find assessor info on the county website
Neighborhood: 41035
Nearby schools
GreatSchools rating
- 6/10Sherman Elementary SchoolGrades: PK-5Distance: 1.3 mi
- 5/10Grant County Middle SchoolGrades: 6-8Distance: 3.3 mi
- 4/10Grant County High SchoolGrades: 9-12Distance: 3 mi
Schools provided by the listing agent
- Elementary: Dry Ridge Elementary
- Middle: Grant County Middle School
- High: Grant County High
Source: NKMLS. This data may not be complete. We recommend contacting the local school district to confirm school assignments for this home.

Get pre-qualified for a loan
At Zillow Home Loans, we can pre-qualify you in as little as 5 minutes with no impact to your credit score.An equal housing lender. NMLS #10287.
