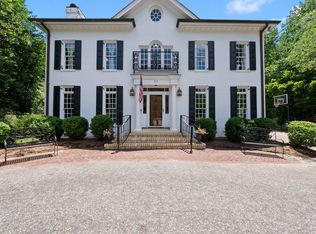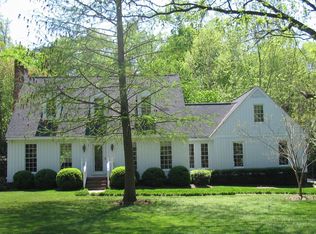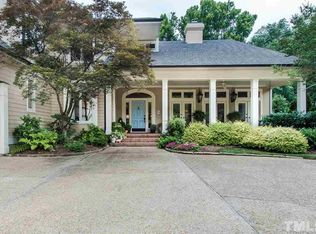Sold for $1,980,000
$1,980,000
605 Lake Boone Trl, Raleigh, NC 27607
5beds
5,702sqft
Single Family Residence, Residential
Built in 2004
0.42 Acres Lot
$1,956,100 Zestimate®
$347/sqft
$6,843 Estimated rent
Home value
$1,956,100
$1.86M - $2.05M
$6,843/mo
Zestimate® history
Loading...
Owner options
Explore your selling options
What's special
This stunning all-brick family home offers a perfect blend of classic elegance and modern comfort. Featuring 5 spacious bedrooms, 4 full baths, and 1 half bath, providing ample space for family and guests alike. Step inside to discover 10.5-foot ceilings on the main floor and 9-foot ceilings on the second floor, creating an airy, open atmosphere. Heavy moulding and trim throughout add timeless sophistication and craftsmanship to every room. The first-floor primary suite offers privacy and convenience, while the 2-car garage provides secure parking and extra storage. Enjoy the outdoors in the lovely fenced backyard, perfect for relaxing or entertaining, and the landscaped front yard with a circular drive adds curb appeal and easy access. This exceptional home is designed for both comfort and style—truly a must-see!
Zillow last checked: 9 hours ago
Listing updated: October 28, 2025 at 01:06am
Listed by:
Sarah Clements Cain 919-413-3535,
Allen Tate/Raleigh-Glenwood
Bought with:
Mary Bouchard, 180123
Long & Foster Real Estate INC/Stonehenge
Source: Doorify MLS,MLS#: 10100123
Facts & features
Interior
Bedrooms & bathrooms
- Bedrooms: 5
- Bathrooms: 5
- Full bathrooms: 4
- 1/2 bathrooms: 1
Heating
- Natural Gas
Cooling
- Central Air, Electric, Gas
Appliances
- Included: Cooktop, Dishwasher, Gas Water Heater, Oven
Features
- Bathtub/Shower Combination, Built-in Features, Crown Molding, Double Vanity, Eat-in Kitchen, Entrance Foyer, Granite Counters, High Ceilings, Kitchen Island, Pantry, Master Downstairs, Recessed Lighting, Separate Shower, Stone Counters, Walk-In Closet(s)
- Flooring: Ceramic Tile, Hardwood
Interior area
- Total structure area: 5,702
- Total interior livable area: 5,702 sqft
- Finished area above ground: 5,702
- Finished area below ground: 0
Property
Parking
- Parking features: Circular Driveway, Concrete, Garage, Paved
- Attached garage spaces: 2
- Has uncovered spaces: Yes
Features
- Levels: Three Or More
- Stories: 3
- Patio & porch: Patio
- Exterior features: Fenced Yard
- Fencing: Back Yard
- Has view: Yes
Lot
- Size: 0.42 Acres
- Features: Landscaped, Level
Details
- Parcel number: 0795814953
- Special conditions: Standard
Construction
Type & style
- Home type: SingleFamily
- Architectural style: Georgian, Traditional
- Property subtype: Single Family Residence, Residential
Materials
- Brick Veneer
- Foundation: Brick/Mortar
- Roof: Shingle
Condition
- New construction: No
- Year built: 2004
Utilities & green energy
- Sewer: Public Sewer
- Water: Public
- Utilities for property: Electricity Available, Natural Gas Connected, Sewer Available, Water Available
Community & neighborhood
Location
- Region: Raleigh
- Subdivision: Not in a Subdivision
Other
Other facts
- Road surface type: Asphalt
Price history
| Date | Event | Price |
|---|---|---|
| 8/28/2025 | Sold | $1,980,000-3.4%$347/sqft |
Source: | ||
| 6/2/2025 | Pending sale | $2,050,000+74.5%$360/sqft |
Source: | ||
| 1/17/2008 | Sold | $1,175,000+291.7%$206/sqft |
Source: Public Record Report a problem | ||
| 6/13/2003 | Sold | $300,000$53/sqft |
Source: Public Record Report a problem | ||
Public tax history
| Year | Property taxes | Tax assessment |
|---|---|---|
| 2025 | $12,893 +0.4% | $1,476,106 |
| 2024 | $12,840 -5% | $1,476,106 +19.2% |
| 2023 | $13,523 +7.6% | $1,238,788 |
Find assessor info on the county website
Neighborhood: Glenwood
Nearby schools
GreatSchools rating
- 7/10Lacy ElementaryGrades: PK-5Distance: 0.8 mi
- 6/10Oberlin Middle SchoolGrades: 6-8Distance: 0.6 mi
- 7/10Needham Broughton HighGrades: 9-12Distance: 2 mi
Schools provided by the listing agent
- Elementary: Wake - Lacy
- Middle: Wake - Oberlin
- High: Wake - Broughton
Source: Doorify MLS. This data may not be complete. We recommend contacting the local school district to confirm school assignments for this home.
Get a cash offer in 3 minutes
Find out how much your home could sell for in as little as 3 minutes with a no-obligation cash offer.
Estimated market value$1,956,100
Get a cash offer in 3 minutes
Find out how much your home could sell for in as little as 3 minutes with a no-obligation cash offer.
Estimated market value
$1,956,100


