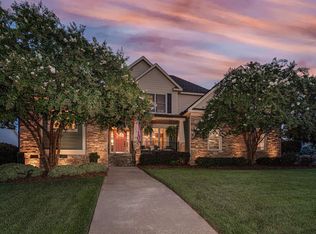Sold for $478,000
$478,000
605 Ladybug Ln, Lexington, SC 29072
4beds
3,320sqft
SingleFamily
Built in 2018
8,276 Square Feet Lot
$479,200 Zestimate®
$144/sqft
$2,938 Estimated rent
Home value
$479,200
$441,000 - $522,000
$2,938/mo
Zestimate® history
Loading...
Owner options
Explore your selling options
What's special
Peaceful area, lovely 3,320 sf home: gourmet kitchen featuring granite counters, stainless appliances, and gas range. Gorgeous accents such as crown moulding and coffered ceilings abound, making this home an entertainer's dream where elegance meets comfortable functionality. Nothing makes a home more than the quiet sanctuary of the sleeping areas. Master bedroom offers a significant spa-like bath and huge walk-in closet - large enough for an SUV! The master bedroom also includes a large sitting area. There are two additional bedrooms upstairs, both with large walk-in closets and a second full bath for added convenience. Open loft space can be used for a home-office play area, or alternative living area. Outside, there is plenty of room in your generous back yard. If you are having a gathering, rest assured there will be room for guests as in addition to your two-car garage, there is plenty of space in the drive for additional vehicles. So many wonderful attributes, and seemingly never ending storage areas, combined with a charming "Mayberry-like" community can be yours. Private Summerlake pool overlooks lake and has a large clubhouse. Enjoy walks by the lake, or enjoy the well-equipped playground, set far back from main roads!
Facts & features
Interior
Bedrooms & bathrooms
- Bedrooms: 4
- Bathrooms: 3
- Full bathrooms: 3
Heating
- Other, Gas
Cooling
- Central
Appliances
- Included: Dishwasher
- Laundry: Mud Room
Interior area
- Total interior livable area: 3,320 sqft
Property
Parking
- Parking features: Garage - Attached
Features
- Exterior features: Wood
Lot
- Size: 8,276 sqft
Details
- Parcel number: 00411602133
Construction
Type & style
- Home type: SingleFamily
Condition
- Year built: 2018
Utilities & green energy
- Sewer: Public
Community & neighborhood
Location
- Region: Lexington
HOA & financial
HOA
- Has HOA: Yes
- HOA fee: $50 monthly
Other
Other facts
- Class: RESIDENTIAL
- Status Category: Active
- Assoc Fee Includes: Common Area Maintenance, Green Areas, Clubhouse, Playground
- Equipment: Disposal
- Interior: Attic Storage, Smoke Detector, Attic Pull-Down Access, Garage Opener
- Kitchen: Bar, Counter Tops-Granite, Eat In, Counter Tops - Other, Floors-Hardwood
- Miscellaneous: Community Pool
- Master Bedroom: Separate Shower, Bath-Private, Bath-Jack & Jill
- Road Type: Paved
- Sewer: Public
- Water: Public
- Levels: Living Room: Main
- Levels: Kitchen: Main
- Levels: Master Bedroom: Second
- Levels: Bedroom 2: Main
- Levels: Bedroom 3: Second
- Assn Fee Per: Yearly
- Levels: Bedroom 4: Second
- Garage Level: Main
- State: SC
- 2nd Bedroom: Bath-Shared
- Laundry: Mud Room
- Exterior Finish: Fiber Cement-Hardy Plank
- Fireplace: Gas Log-Natural
- New/Resale: New
- Location: Corner
- Style: Craftsman
- Floors: Hardwood
- Foundation: Slab
- Levels: Washer Dryer: Main
- Sale/Rent: For Sale
Price history
| Date | Event | Price |
|---|---|---|
| 11/12/2024 | Sold | $478,000-1.4%$144/sqft |
Source: Public Record Report a problem | ||
| 9/3/2024 | Contingent | $484,900$146/sqft |
Source: | ||
| 7/12/2024 | Price change | $484,9000%$146/sqft |
Source: | ||
| 6/14/2024 | Price change | $485,000-0.8%$146/sqft |
Source: | ||
| 5/30/2024 | Price change | $489,000-2%$147/sqft |
Source: | ||
Public tax history
| Year | Property taxes | Tax assessment |
|---|---|---|
| 2023 | $1,658 -4% | $11,600 |
| 2022 | $1,727 +1.5% | $11,600 |
| 2021 | $1,702 | $11,600 -38.8% |
Find assessor info on the county website
Neighborhood: 29072
Nearby schools
GreatSchools rating
- 9/10Rocky Creek Elementary SchoolGrades: PK-5Distance: 1.1 mi
- 5/10Beechwood MiddleGrades: 6-8Distance: 0.4 mi
- 9/10Lexington High SchoolGrades: 9-12Distance: 2.1 mi
Schools provided by the listing agent
- Elementary: Rocky Creek
- Middle: Pleasant Hill
- High: Lexington
- District: Lexington One
Source: The MLS. This data may not be complete. We recommend contacting the local school district to confirm school assignments for this home.
Get a cash offer in 3 minutes
Find out how much your home could sell for in as little as 3 minutes with a no-obligation cash offer.
Estimated market value
$479,200
