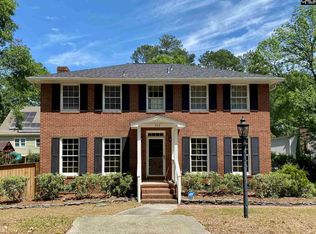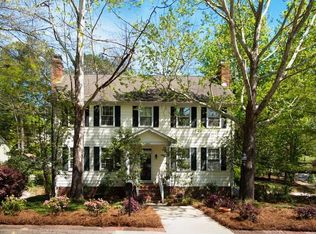Designed and custom built by the first owners in 1979, this exceptional Williamsburg Colonial home has a spacious and functional floor plan for family living and entertaining. The in-town location on a quiet cul-de-sac is convenient to schools, churches, shopping, restaurants and parks. The home was extensively renovated in 2011 with new hardwood flooring downstairs and carpet upstairs, all new paint, smooth ceilings and wallpaper, new kitchen countertops and appliances, and two new high efficiency heat pumps. This all-electric home is extremely energy efficient.The main entry is from a covered porch to the formal entry with living room to the right and dining room to the left. Double pocket doors lead from the living room into the large and inviting den which includes a wet bar, media closet, brick fireplace with cabinets & bookcases on either side, wood wainscoting, crown molding and a large picture window looking out over the patio and back yard. A short hall connects the den to the powder room and the main entry. Paneled doors connect the den and formal dining room to the bright and roomy kitchen. The U-shaped kitchen has new Silestone countertops, tile backsplash, and premium stainless steel appliances. Across the peninsula counter the informal dining area has a bay window, a built-in hutch and can comfortably seat six. A back hallway connects the kitchen to the laundry room with half bath, a screened porch, stairs to the finished suite over the garage and through the mud room to the two-car garage. The porch overlooks the patio and connects to the den through a sliding glass door. Removable plexiglass panels allow the porch to be enclosed for winter use.A wide stairway leads from the den to the upstairs hall, four bedrooms and an office. The master suite features a separate dressing area with a vanity and walk-in closet and a master bath with vanity, tub and separate shower. The hall bath includes double vanity sinks and separate rooms for the tub and for the toilet.The suite over the garage includes a full bath, built in cabinets with a stainless sink, roof windows, HVAC and access to attic storage. Large closets abound. The enclosed back yard includes a brick patio and attractive landscaping - great for entertaining. Neighborhood Description This is a quiet residential neighborhood located in the City of Columbia less than 3 miles from the State Capital and the University of South Carolina. It is within easy walking distance of schools, churches, shopping, restaurants and parks. Another feature is the ten acre William Gordon Belser Arboretum which was deeded to the University of South Carolina for educational and research purposes.
This property is off market, which means it's not currently listed for sale or rent on Zillow. This may be different from what's available on other websites or public sources.

