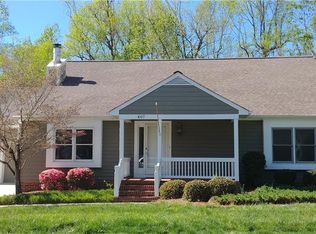Sold for $310,000 on 05/30/25
$310,000
605 Huntington Dr, High Point, NC 27262
3beds
2,423sqft
Stick/Site Built, Residential, Townhouse
Built in 1989
0.07 Acres Lot
$312,000 Zestimate®
$--/sqft
$1,979 Estimated rent
Home value
$312,000
$287,000 - $337,000
$1,979/mo
Zestimate® history
Loading...
Owner options
Explore your selling options
What's special
Gorgeous end unit townhome in the lovely Chestnut Oaks Townhome community. With over 2400 square feet, the floor plan is open with large fireside living room boasting handsome built ins, and gracious dining room. Lots of windows create a very bright and sunny venue. Hardwood floors throughout most of the main level, the eat-in kitchen is spacious with lots of cabinets and corian counterspace. A large pantry provides additional storage. Main level laundry and primary ensuite with double vanities, updated walk in shower and large walk in closet. The 2nd bedroom and bath provide the perfect guest accomodation. The daylight walk out basement features a cozy den, 3rd bedroom and 3rd full bath. The added bonus is the 886 sq ft of unfinished space that is prime for storage, a workshop or many other uses. You'll love relaxing on the wrap around deck overlooking a very wooded and private backyard. The HVAC was new in 2022, roof in 2020. Seller needs to remain in home through May.
Zillow last checked: 8 hours ago
Listing updated: June 02, 2025 at 04:27am
Listed by:
Christine Wynne 336-688-2321,
Coldwell Banker Advantage
Bought with:
Memory Roberts, 357663
Century 21 Total Real Estate Solutions, LLC
Source: Triad MLS,MLS#: 1172797 Originating MLS: High Point
Originating MLS: High Point
Facts & features
Interior
Bedrooms & bathrooms
- Bedrooms: 3
- Bathrooms: 3
- Full bathrooms: 3
- Main level bathrooms: 2
Primary bedroom
- Level: Main
- Dimensions: 14.92 x 14
Bedroom 2
- Level: Main
- Dimensions: 14.92 x 10.92
Bedroom 3
- Level: Main
- Dimensions: 14.17 x 14
Den
- Level: Lower
- Dimensions: 13.92 x 13.25
Dining room
- Level: Main
- Dimensions: 14.83 x 11.67
Kitchen
- Level: Main
- Dimensions: 16.17 x 13.83
Living room
- Level: Main
- Dimensions: 24.58 x 14.83
Heating
- Forced Air, Natural Gas
Cooling
- Central Air
Appliances
- Included: Microwave, Dishwasher, Disposal, Exhaust Fan, Free-Standing Range, Gas Water Heater
- Laundry: Dryer Connection, Main Level, Washer Hookup
Features
- Ceiling Fan(s), Dead Bolt(s), Pantry, Solid Surface Counter
- Flooring: Carpet, Tile, Wood
- Basement: Partially Finished, Basement
- Attic: Pull Down Stairs
- Number of fireplaces: 1
- Fireplace features: Gas Log, Living Room
Interior area
- Total structure area: 3,309
- Total interior livable area: 2,423 sqft
- Finished area above ground: 1,684
- Finished area below ground: 739
Property
Parking
- Total spaces: 1
- Parking features: Driveway, Garage, Garage Door Opener, Attached
- Attached garage spaces: 1
- Has uncovered spaces: Yes
Features
- Levels: One
- Stories: 1
- Patio & porch: Porch
- Pool features: None
- Fencing: None
Lot
- Size: 0.07 Acres
- Dimensions: 52 x 65 x 48 x 64
- Features: City Lot, Not in Flood Zone
Details
- Parcel number: 0204952
- Zoning: RM 5
- Special conditions: Owner Sale
Construction
Type & style
- Home type: Townhouse
- Architectural style: Transitional
- Property subtype: Stick/Site Built, Residential, Townhouse
Materials
- Cement Siding, Wood Siding
Condition
- Year built: 1989
Utilities & green energy
- Sewer: Public Sewer
- Water: Public
Community & neighborhood
Security
- Security features: Smoke Detector(s)
Location
- Region: High Point
- Subdivision: Chestnut Oaks
HOA & financial
HOA
- Has HOA: Yes
- HOA fee: $221 monthly
Other
Other facts
- Listing agreement: Exclusive Right To Sell
Price history
| Date | Event | Price |
|---|---|---|
| 5/30/2025 | Sold | $310,000-2.8% |
Source: | ||
| 5/4/2025 | Pending sale | $319,000 |
Source: | ||
| 4/4/2025 | Price change | $319,000-6.2% |
Source: | ||
| 3/8/2025 | Listed for sale | $340,000+139.4% |
Source: | ||
| 2/2/2015 | Sold | $142,000-11.2% |
Source: | ||
Public tax history
| Year | Property taxes | Tax assessment |
|---|---|---|
| 2025 | $2,622 | $190,300 |
| 2024 | $2,622 +2.2% | $190,300 |
| 2023 | $2,565 +0.8% | $190,300 +0.8% |
Find assessor info on the county website
Neighborhood: 27262
Nearby schools
GreatSchools rating
- 6/10Northwood Elementary SchoolGrades: PK-5Distance: 1.9 mi
- 7/10Ferndale Middle SchoolGrades: 6-8Distance: 1.3 mi
- 5/10High Point Central High SchoolGrades: 9-12Distance: 1.3 mi
Get a cash offer in 3 minutes
Find out how much your home could sell for in as little as 3 minutes with a no-obligation cash offer.
Estimated market value
$312,000
Get a cash offer in 3 minutes
Find out how much your home could sell for in as little as 3 minutes with a no-obligation cash offer.
Estimated market value
$312,000

